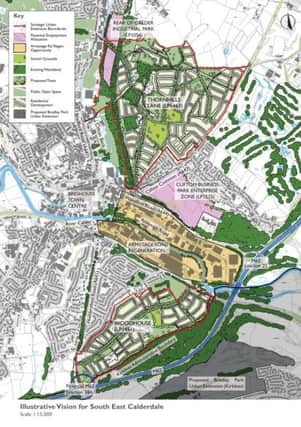What will be built where in '˜vision' for Brighouse and Rastrick


Almost 2,000 homes could be constructed on the Thornhills Lane site and if the development went ahead, a new primary and secondary school would have to be built.
The lies broadly to the east of Clifton Beck and the Wellholme Park Woodland and extends to Common End Farm in the north.
Advertisement
Hide AdAdvertisement
Hide AdThe majority of the 140.66 hectares site is farmland, although there are currently a small number of properties on the site located near to Gospel Hall Farm on Thornhills Lane and off Thornhills Beck Lane.
The study has revealed that the site will deliver at an average housing density of 34 dwellings per hectare. The report states a development of the size proposed for the Thornhills Lane site will require a number of access points for vehicular traffic.
“The Jay House Lane junction will provide a good means of access to the scheme on to A643 to serve destinations to the north and south and initially will not need to be improved. As the scheme is built out and occupied, it may be necessary to upgrade the junction, possibly with the introduction of traffic signals.”
“The masterplan proposes a new access to the north of Thornhills Beck Lane.
Advertisement
Hide AdAdvertisement
Hide Ad“This would provide access through the Calder Industrial Park employment site to the housing site and in doing so would reduce the traffic impact on the lower end of A641 as it runs towards the town “centre. The existing schools would not be able to meet the demand of more pupils. The number of houses planned will create 504 primary and 357 secondary places.
“This will require a new primary school within the site and a new secondary school which will also create the necessary places to accommodate pupils generated from the Woodhouse site,” the report states.”
The necessary public open space required within the ‘Open Space, Sport and Recreation SPD’ has been provided within the site with the exception of cemeteries and civic spaces which it is assumed will be provided off-site through the Community Infrastructure Levy. In addition to the public open space, the areas identified for ecology remain undeveloped.
“These proposed greenspaces create connected Green Routes to encourage the use of sustainable forms of transport into Brighouse. These Green Routes traverse the site and link into surrounding open space as well as the retained Green Belt.”
Advertisement
Hide AdAdvertisement
Hide AdThe Woodhouse site is located on farmland to the south-east of Brighouse town centre and has an area of approximately 63 hectares.
Access to the site will be located on the A641 and this junction is likely to take the form of a traffic signalled junction.
Due to the strategic importance of the proposed Junction 24A scheme, it is proposed that the access to the Woodhouse site from the A641 will not be implemented until there is greater certainty about the project.
This means there is flexibility in the proposals to ensure that the development access can take account of the proposed J24A layout or to provide an alternative, less constrained junction in the event that J24A does not proceed.
Advertisement
Hide AdAdvertisement
Hide AdAccording to the vision, the development will respect the existing rights of way across the site and into Bradley Woods to south of the development and accommodate these within the routes through the site for pedestrians and cyclists to provide sustainable means of travel.
“The proposed open space within the masterplan meets the requirements of the ‘Open Space, Sport and Recreation SPD’ within the site however it may be possible to reduce the on-site provision because of the proximity of neighbouring playing fields.
“At the heart of the site it is proposed to provide half of the 4.7ha Outdoor Sports requirement. This will complement the existing listed buildings which lie in the centre of the site.
“The masterplan has also sought to protect the ecology area alongside Bradley Park Dyke.”
Advertisement
Hide AdAdvertisement
Hide AdAs with the Thornhills Lane site, it has been assumed that there will not be capacity within the existing schools in the area to accommodate the pupils associated with the new housing.
The number of houses indicated in the schedule will create 294 primary and 208 secondary places.
This will require a new primary school within the site. It is proposed that secondary education is accommodated on the Thornhills Lane site.