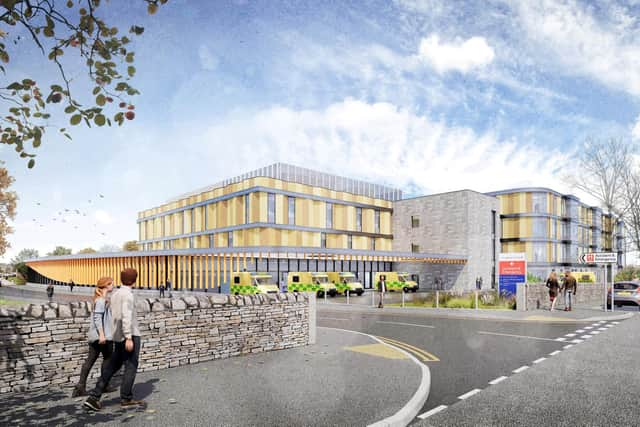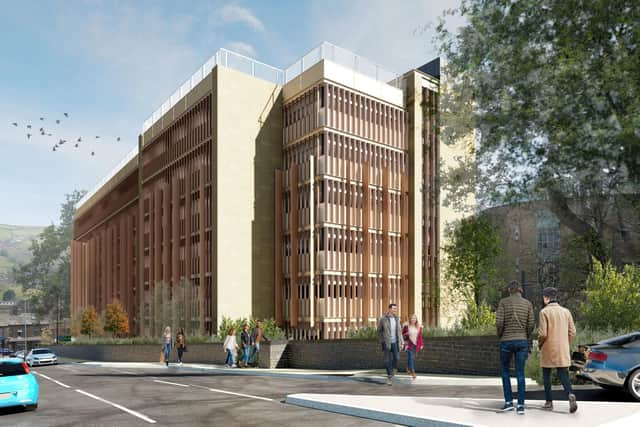Calderdale Royal Hospital extension and multi-storey car park plan under Trust's £196.5m strategy to go before planners
and live on Freeview channel 276
Calderdale and Huddersfield NHS Foundation Trust has submitted plans to Calderdale Council requesting planning permission for developments at Calderdale Royal Hospital (CRH).
The development proposals are being brought forward under two parallel planning applications.
Advertisement
Hide AdAdvertisement
Hide AdThese include the demolition of the existing learning and development centre and erection of a new purpose-built clinical building, with associated access, parking and landscaping works on the southern part of the estate; and the construction of a multi-storey car park (MSCP), together with associated access, surface car parking and landscaping works on the north-east of the estate.


The reconfiguration of hospital services over the estate would see staff levels at CRH increase from 2642 to 3693 (+1051) and bed numbers from approximately 430 to 670(+240). In addition, a total of 236 staff members per day would not be required to travel the 8km between the CRH and HRI estates to deliver services.
The Trust says these developments will improve service delivery, provide improved clinical facilities and patient safety, and will enable compliance with national recommendations for estate and clinical service delivery.
A new 30,000m2 hospital building and related estate developments is being planned. This includes a ward block (approximately 20,000 sqm) containing inpatient wards, operating theatres (upto 240 beds) and a consolidated Intensive Care Unit / Critical Care Unit.
Advertisement
Hide AdAdvertisement
Hide AdThe new building will also house a new Emergency Department block (approximately 10,000 sqm) containing a new Accident and Emergency (A&E) and Paediatric Emergency Department.


Improvements will be made to existing site accesses from Godfrey Road and provision of car parking for ambulances, 170 vehicles and bicycles.
The proposed building would vary in height. The maximum height would be to the proposed ward block which is indicated to be six storeys. The Emergency Department block ranges in height up to four storeys. The exact height of the buildings would be determined at reserved matters stage.
Planning officers at Calderdale Council are recommending to approve plans.
Advertisement
Hide AdAdvertisement
Hide AdIn a report officers said: "The proposed New Clinical Building would be a similar height to the existing main hospital building which is a prominent feature of the site. The layout would not be out of character with the larger CRH site.
"The topography of the site and surrounding area would assist in mitigating the height of the new development. The steeply inclined retaining embankment on the southern side of the existing carpark to Godfrey Road and its mature trees would be retained to provide further screening.
"It is therefore, considered that the privacy, daylight and amenity of existing residents and prospective patients would not be adversely impacted by the proposed development due to the separation distances, screening of existing mature trees and topography."
The proposed multi-storey car park building would consist of seven parking decks. The building would contain the following parking provision: 747 no. standard private vehicle spaces, 41 disabled private vehicle spaces, 156 electric vehicle charging spaces and 50 bicycles spaces (secured long stay)
Advertisement
Hide AdAdvertisement
Hide AdThe multi-storey will be a similar scale and height to the existing main hospital buildings and will have 'high-quality and sensitive design response to setting in the townscape' the Trust says
* Support your Halifax Courier by becoming a digital subscriber. You will see 70 per cent fewer ads on stories, meaning faster load times and an overall enhanced user experience. Click here to subscribe