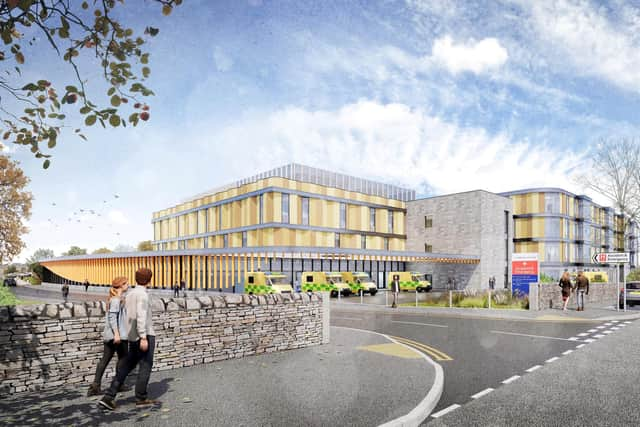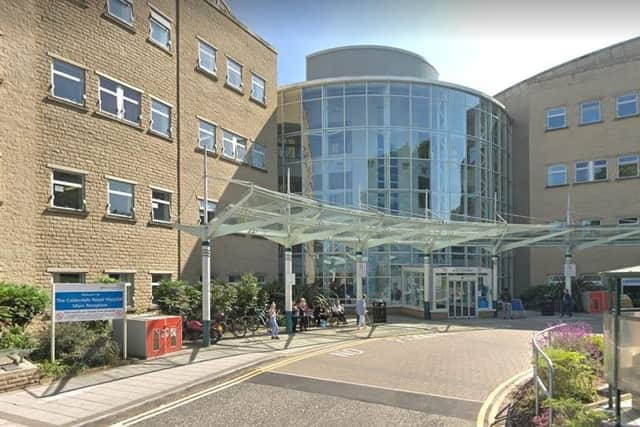Latest on plans to transform Calderdale Royal Hospital in Halifax as another planning application goes in
and live on Freeview channel 276
Technical services company Equans has applied to Calderdale Council for permission to extend a rooftop plant room and install needed equipment at Calderdale Royal Hospital.
Progressive Architecture, in supporting statements, says significant works will be happening at the hospital in the near future.
Advertisement
Hide AdAdvertisement
Hide AdA new learning and development centre, multi-storey car park, new wards, an accident and emergency department, and specialist paediatric emergency department are all planned for the site.


The changes are part of an ongoing major £196.5 million reconfiguration of services at Calderdale Royal Hospital and Huddersfield Royal Infirmary by Calderdale and Huddersfield NHS Foundation Trust.
Progressive Architecture say part of this will be the construction of a large extension to provide extra and relocated facilities and space.
This frees up room within the existing hospital building, allowing for the significant reconfiguration of existing departments including re-provision of a midwife-led birthing suite, two new maternity operating theatres, two new catheter laboratories and operating theatres, an expansion of intensive care and several other schemes.
Advertisement
Hide AdAdvertisement
Hide AdHowever, as standards of cleanliness have improved since the hospital was built, a large number of extra air handling units and other services are needed.


“The existing plant room is not large enough to accommodate these, and so extra plant space will need to be constructed.
“The best location for this will be on top of the existing plant room,” say the architects.
The existing plant room is on the hospital roof.
In April, plans were approved by the council to build the car park, demolish existing buildings and build new clinical buildings at the hospital.
Advertisement
Hide AdAdvertisement
Hide AdA supporting heritage and design statement prepared for the applicant by adviser CBRE Limited says the new extension will sit atop the existing one on the clinical building at the centre of the hospital.
The new multi-storey car park will also restrict views of it, says CBRE.
The application – which has the number 23/01108/FUL – can be viewed along with all planning applications made to the council on the planning portal on Calderdale Council’s website.