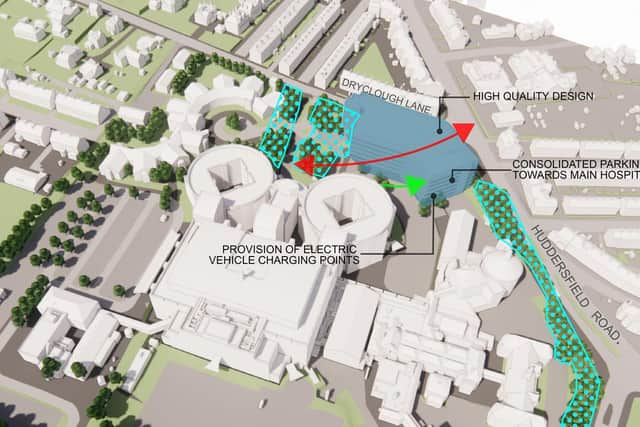Multi-storey car park and new building planned at Calderdale Royal Hospital as part of £196.5m developments
and live on Freeview channel 276
Calderdale and Huddersfield NHS Foundation Trust has revealed plans for the development of Calderdale Royal Hospital
Here we look at what is being proposed at the site.
A number of estate developments are needed at the Calderdale Royal Hospital according to the Trust.
Advertisement
Hide AdAdvertisement
Hide Ad

The Trust says these developments will improve service delivery, provide improved clinical facilities and patient safety, and will enable compliance with national recommendations for estate and clinical service delivery.
A new 30,000m2 hospital building and related estate developments is being planned and will include a new A&E department, a paediatric A&E department, additional theatre capacity and a further ten inpatient wards.
Travel and transport
The Trust said it recognises there is a need to improve sustainable access to the hospital.
An Estate-wide Sustainable Travel Plan that promotes access to both CRH and HRI by sustainable modes of transport including cycling, walking and public transport has been developed. Provision of enhanced cycle facilities, including cycle parking and showers, are proposed at CRH.
Advertisement
Hide AdAdvertisement
Hide AdTo facilitate the expansion of service provision at Calderdale Royal Hospital, the Trust has developed a Parking Strategy for the estate which includes a new car park that will act as the primary location for future parking provision.
The multi-storey will be a similar scale and height to the existing main hospital buildings and will have 'high-quality and sensitive design response to setting in the townscape' the Trust say
Current status of the design
The detailed design and appearance of the two proposals at Calderdale Royal Hospital have not yet been confirmed.
The reconfiguration plans require a new, fully integrated, purpose-built hospital building.
Advertisement
Hide AdAdvertisement
Hide AdIn order to free up land to facilitate the new building and meet the additional demands the additional staff, patient and visitor numbers on the site, there is also a need to increase parking provisions on the site said the Trust.
There are very limited options to accommodate new development, which is restricted to the existing surface car parks and smaller buildings that could feasibly be decommissioned and re-accommodated in existing buildings or the new hospital building without impacting on the operational needs of the hospital.