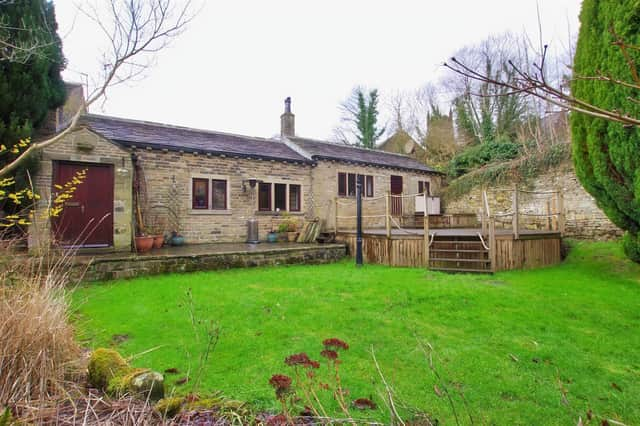In a listing on property website Zoopla, estate agent Edkins & Homes says: “The property has an abundance of character throughout with exposed ceiling beams and stone walls and even its very own mill pond at the end of the garden.”
Originally built in 1807, the property is a former bobbin mill, which produced wooden bobbins vital to the spinning and weaving industries.
Highlights include a lounge, kitchen, dining room and bathroom on the ground floor and two double bedrooms, one with a walk-in wardrobe/study on the lower ground floor. The master bedroom, with ensuite and a further double bedroom can be found on the first floor, whilt the property also boasts a basement cellar.
To the rear is an enclosed lawn and large decking area ideal for entertaining.
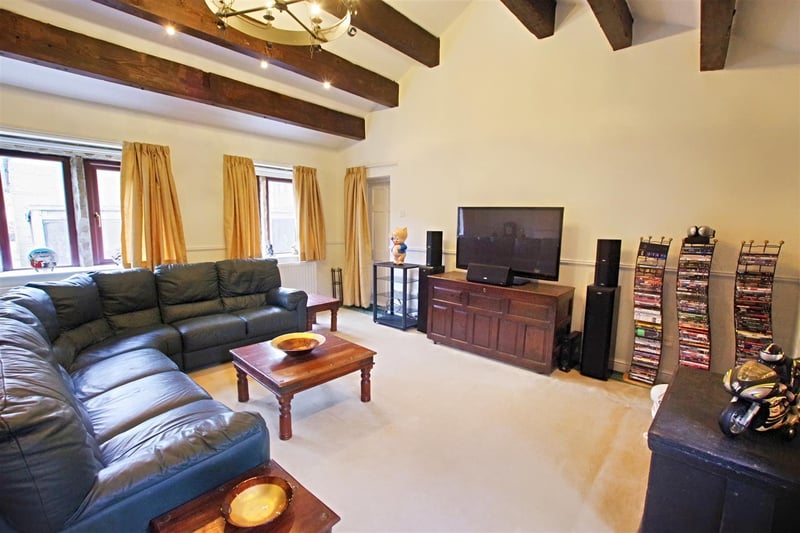
1. Lounge
Double-glazed stone mullion windows to the rear and front, uPVC door to garden and ceiling beams. Photo: Zoopla
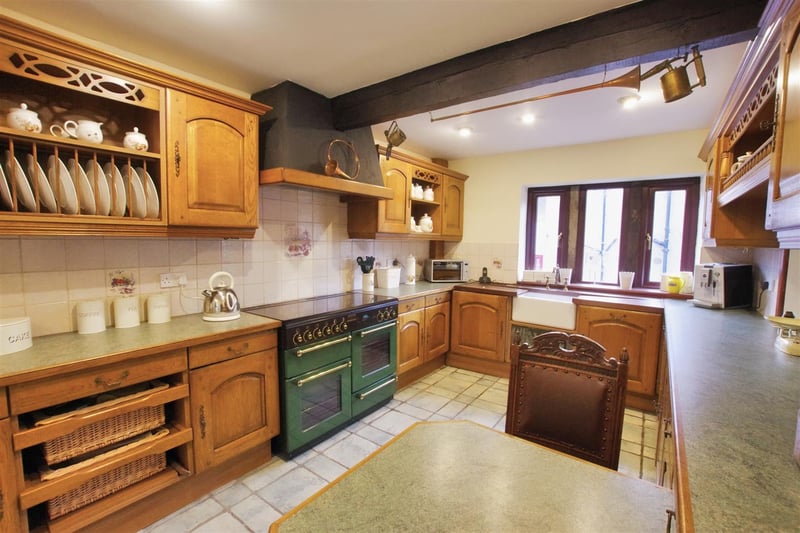
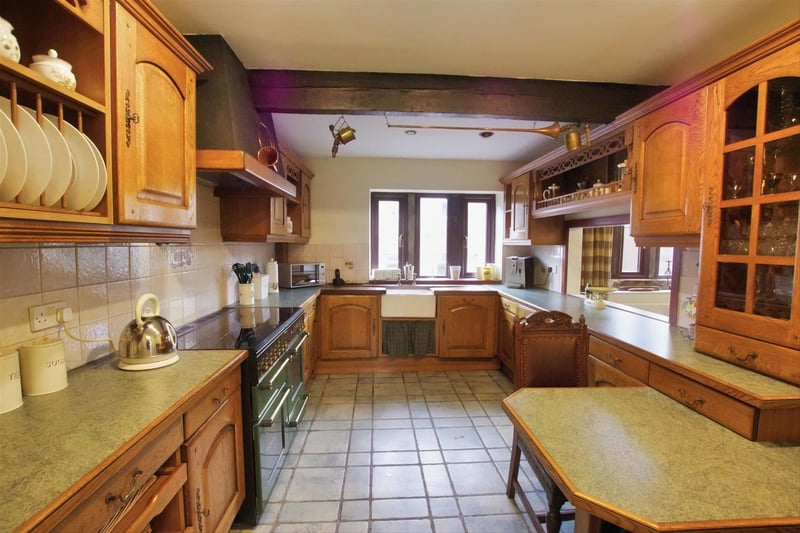
3. Kitchen
Double-glazed stone mullion window to the rear, ceramic sink, tiled splashbacks, cooker hood, tiled floor. Integrated washing machine, dishwasher and fridge freezer. Photo: Zoopla
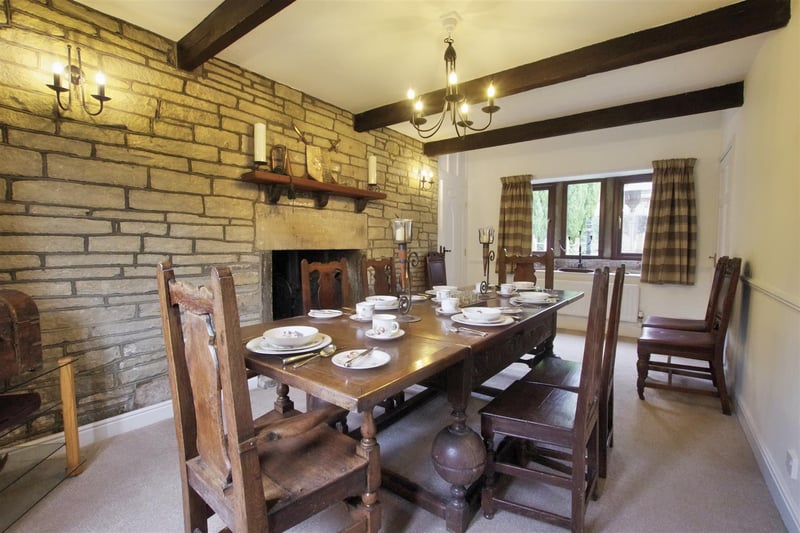
4. Dining room
Double-glazed window to the front and rear, exposed stone wall, multifuel stove set in an inglenook fireplace and ceiling beams. Photo: Zoopla
