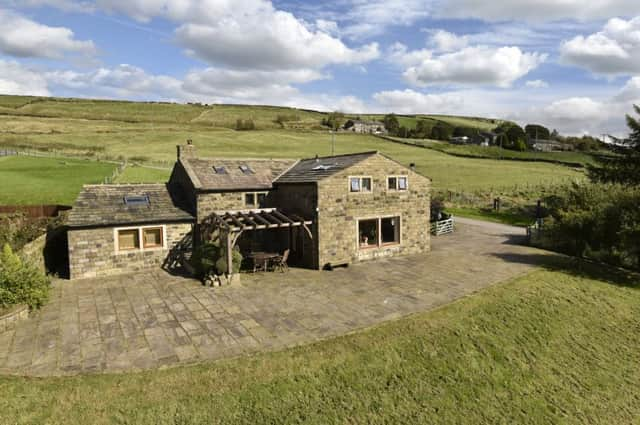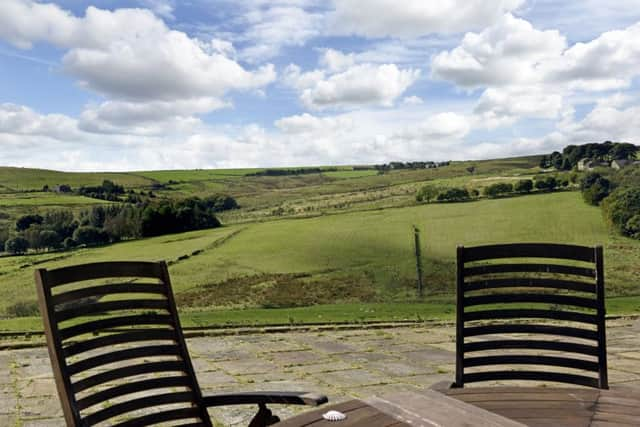Higher Colden Barn, Heptonstall


A spacious entrance hall has flagged flooring, a half landing staircase to the first floor and allows access into the WC which has storage cupboards, Ideal Standard wash hand basin and WC. The hall also leads into a lounge with a stunning stone arched fireplace featuring a wooden lintel, windows to two elevations and wooden flooring.
The hall leads to a dining room with wooden flooring which is open to the living room and kitchen. The living room has wooden flooring, two large picture windows to enjoy the extensive view, a multi-fuel stove with a stone hearth and a patio door leading to the front of the property.
Advertisement
Hide AdAdvertisement
Hide AdA true country style kitchen benefits from a range of hand crafted base, drawer and eye level units, incorporating a coordinating island and worktops, wine racks and a pull out larder cupboard with flagged flooring. The kitchen was hand crafted by Joel Dyter locally in Hebden Bridge. Integrated appliances include Smeg five ring gas hob, electric oven and a double Belfast sink.


Access from the kitchen into the utility room with storage units and plumbing for a washing machine and space for a dryer.
To the first floor is the master bedroom which has a feature stone archway entrance, an en suite comprising a three-piece contemporary suite having Villeroy and Boch WC and wash hand basin and a walk in shower with mosaic tiles. The master bedroom also has a storage cupboard and fitted wardrobes.
Bedrooms two, three and four are all double bedrooms with impressive exposed beams. The house bathroom has a three-piece suite with corner bath, WC and wash hand basin.
Advertisement
Hide AdAdvertisement
Hide AdAdjoining the property is a further south facing room with external access ideal for a studio or workshop having a mezzanine storage area, velux window and extensive views. Alternatively, it could be converted into a garage.
Guide price: £565,000
Agent: www.charnockbates.co.uk