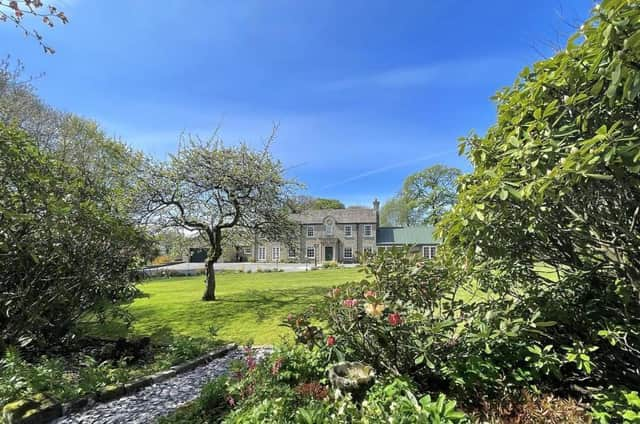Warley House is a modern stone-built five-bedroom detached family home in a delightful semi-rural setting and conservation area.
The property briefly comprises of a living room, study, sitting room, kitchenette, dining kitchen, utility room and five bedrooms.
Constructed in 2005 for the current owners and on the site of the original eighteenth-century residence which fell into disrepair and was ultimately demolished in 1964.
On the ground floor, a large timber panelled door opens into the entrance hall.
The living room is a well-proportioned principal reception room which has two sash windows providing the room with plenty of natural light and enjoying a delightful aspect over the property’s grounds. This room gives access to the study.
The sitting room has a bank of double-glazed windows enjoying, once again, a lovely aspect over the property’s grounds. This area of the house could be utilised as a self-contained annex as there is a kitchenette off, together with double bedroom and en-suite.
The dining room is situated adjacent to the living room and is accessed through oak panelled and frosted glazed doors. There are two sealed-unit double-glazed sash windows looking out over the grounds, ceiling light point, and ceiling coving.
The dining room is next to the kitchen which is fitted with a range of cream base and wall cupboards and drawers which are complimented by over-lying timber-effect worktops.
Many of the bedrooms benefit from an ensuite.
Outside the garden is walled from the road-side giving a high degree of privacy whilst to the opposing side a lower dry stone wall allows views over surrounding Green Belt.
The property overlooks two-and-a-half acres of stunning formal gardens. There is also a double garage.
This property on Stock Lane, Halifax is on sale with Simon Blyth for £1,300,000.
For more information or to arrange a viewing, call 01484 977033.
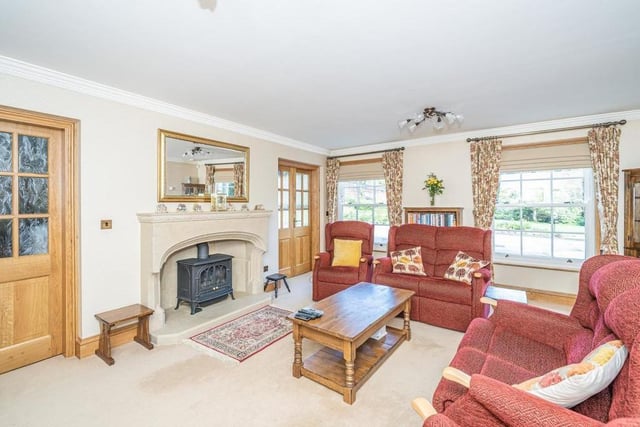
1. Living Room
Warley House, Stock Lane, Halifax is on sale with Simon Blyth for £1,300,000 - 01484 977033. Photo: Simon Blyth
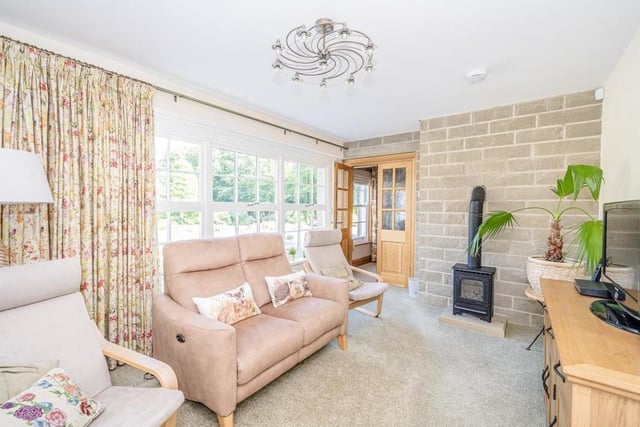
2. Sitting Room
Warley House, Stock Lane, Halifax is on sale with Simon Blyth for £1,300,000 - 01484 977033. Photo: Simon Blyth
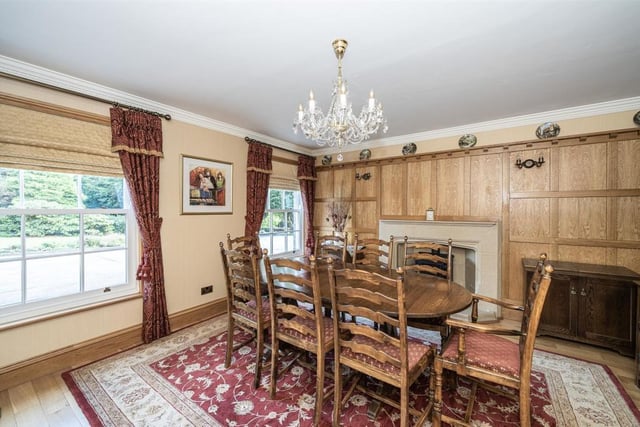
3. Dining Room
Warley House, Stock Lane, Halifax is on sale with Simon Blyth for £1,300,000 - 01484 977033. Photo: Simon Blyth
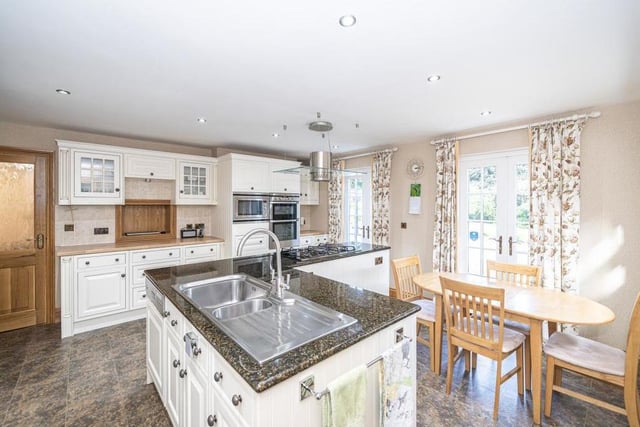
4. Kitchen
Warley House, Stock Lane, Halifax is on sale with Simon Blyth for £1,300,000 - 01484 977033. Photo: Simon Blyth
