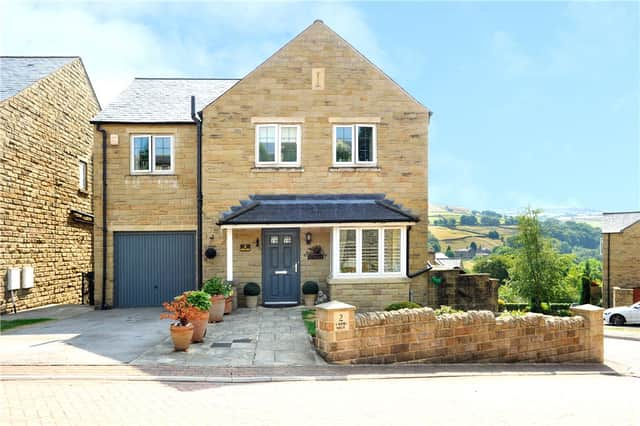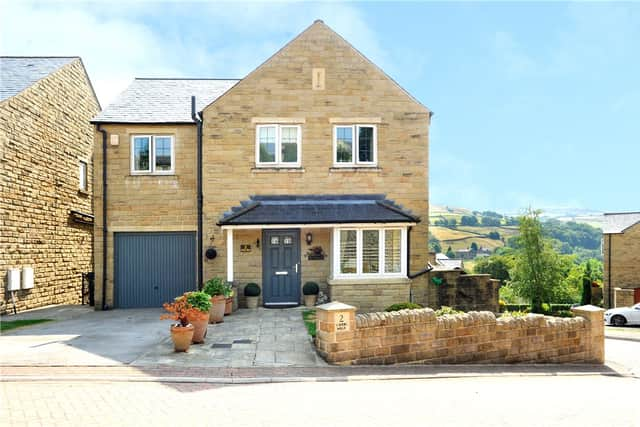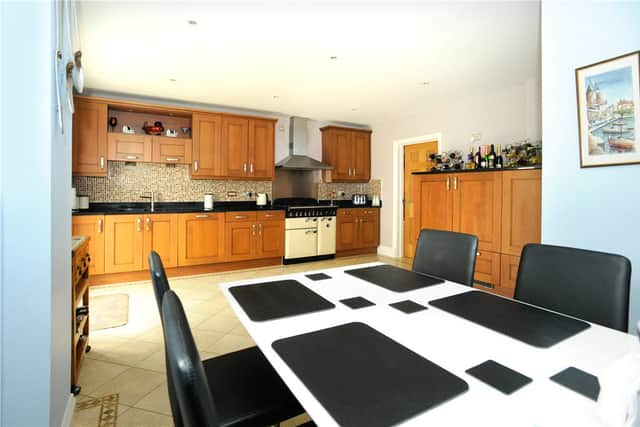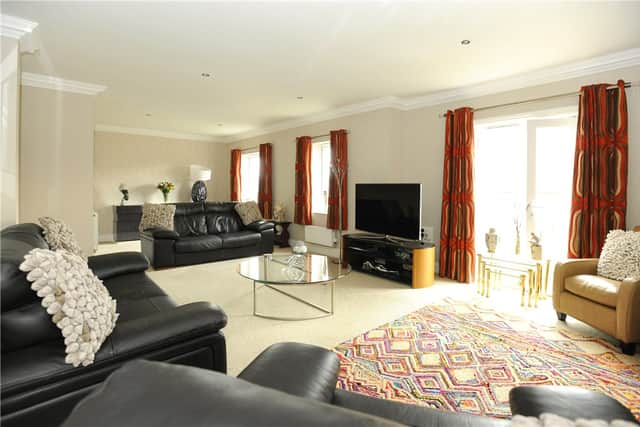Take a look at this Ripponden home with stunning views and a self contained annexe


A spacious detached four bedroom family home in Ripponden benefits from a through living room, large living kitchen and has the potential for a self contained annexe.
The property has an abundance of features including a Juliet balcony, two bedrooms with en-suites and striking views of the Pennine countryside.
Planned over three floors the house is entered at the ground floor through a spacious hall leading to a large, dual aspect, through living room, with open flame gas fire and Juliet balcony.


To the front there is a light airy study with bay window.
Advertisement
Hide AdAdvertisement
Hide AdThe lower ground floor features a good size living kitchen with granite work surfaces and integrated appliances including; 'fridge; freezer; dishwasher; and canopied cooker hood.
There are French doors leading to a paved patio area and an enclosed garden.
There is also a family room used as a dining room with French doors to the garden.


The lower ground floor is completed by a utility room.
To the first floor there are four double bedroom,s two with en-suite facilities and a house bathroom.
Advertisement
Hide AdAdvertisement
Hide AdIn addition there is a sizeable annexe which is fully plumbed and wired which would make an ideal workshop / office.
Outside there is an integral garage, landscaped gardens to the front and rear and a driveway providing off road parking.


The property is located around a mile away from Ripponden with its shops, bars and restaurants as well as well respected schools.
The location provides easy access to the M62 and its connections with the business centres of Manchester and Leeds.
DETAILS
Address: Cairns Walk, Ripponden
Price: £440,000
Agents: Dacre, Son & Hartley