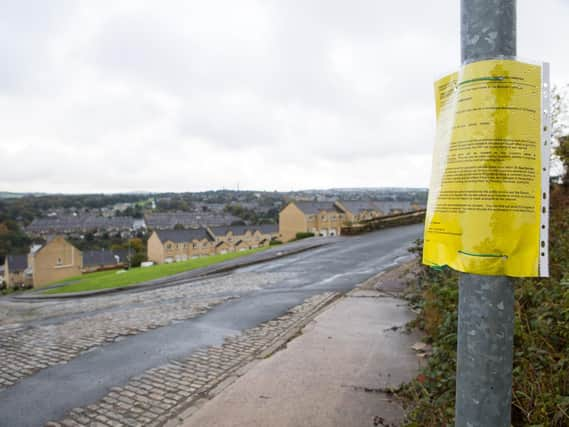Demolitions, extensions and installations appear in latest Calderdale planning applications


VALIDATED
Submission of details to comply with conditions to permission 17/01343, No’s 6, 7, 9 and 16: Land North West Of Former Salford Works, Bramston Street, Brighouse.
Single storey extension and dormers: 2 - 4 Conway Street, Halifax.
Advertisement
Hide AdAdvertisement
Hide AdDemolition of existing garage to side and single storey extension to rear to facilitate two storey side/rear extension: 87 Dudwell Lane, Halifax.
Management of trees (including pruning and removal) (Tree Preservation Order): Endeavour House, Hall Lane, Northowram.
Submission of information to Discharge Conditions on application 18/00560 - conditions 1 - 13: Land Off Hollins Lane, Sowerby Bridge.
Three storey side and rear extension (Revised Scheme to 17/01549): 4 Trimmingham Lane, Halifax.
Advertisement
Hide AdAdvertisement
Hide AdExtension of the existing car park incorporating improvements to drainage, surfacing and landscaping: Car Park At Coordinates 396909 429779, Widdop Road, Heptonstall.
Single storey extension to Osteopath Clinic to form physical exercise area & hydrotherapy facility: Windmill Court Country House, Keighley Road, Illingworth.
Proposed Residential Development (Outline): Land East Of Castle Naze House, Halifax Road, Todmorden.
Change of use from (A1) Retail to (C3) to form extension of existing dwelling (retrospective): 13 West End, Hebden Bridge.
Advertisement
Hide AdAdvertisement
Hide AdInstallation of electronic window security shutters, and replacement of electronic door security shutter: 12 Carr House Road, Shelf.
Two storey extension to rear: 8 Mona’s Terrace, Todmorden.
Single storey rear extension ( Listed Building Consent): Pike End Farm, Pike End Road Rishworth.
Demolition of existing outbuilding to facilitate single storey garage and photography studio: The Old Clubhouse, Lower Edge Road, Rastrick.
DECIDED
Prior approval application for proposed single storey extension to rear, extending out by 6 metres, maximum height 3.9 metres, 2.9 metres to eaves: 136 Spring Hall Lane, Halifax.
Advertisement
Hide AdAdvertisement
Hide AdDemolition of existing sun room to facilitate two storey side extension and porch to front: 1 Dean End, Greetland.
Two storey side extension and one storey rear extension: 11 Millside Way, Halifax.
Construction of detached tree/garden house (retrospective): Bradfives Lodge, 7 Windle Royd Lane, Warley.
Lifting and re-laying of stone flag pathway to the Chapel with new ramped access to gate (Listed Building Consent): Chapel House Upper Brockholes Per Lane, Causeway Foot, Halifax