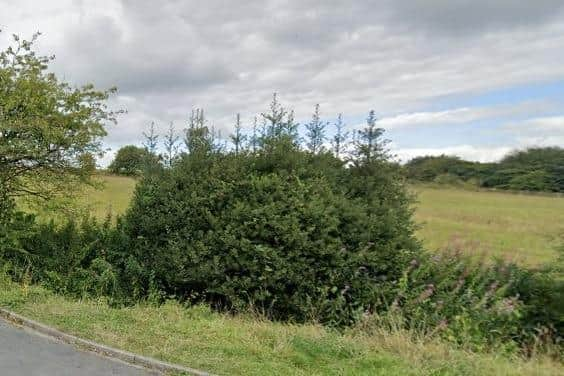Local Plan: Developer wants to build nearly 300 new homes in Calderdale village
and live on Freeview channel 276
NJ (2002) Ltd wants to build the homes at land next to Wade House Avenue in Shelf.
The application is one of a number being submitted to Calderdale Council by different developers for Shelf, which has been identified in Calderdale’s Local Plan as one of the areas where large numbers of new homes could be built. The controversial blueprint for the borough, which was adopted by councillors last year, will determine where thousands of new homes and businesses can be built into the 2030s.
Advertisement
Hide AdAdvertisement
Hide AdOther areas identified in the Local Plan are Brighouse, Hipperholme, Northowram and Greetland.


In November, around 700 homes were leafleted by the developer about this application, and ward councillors were also offered the opportunity to meet with them.
STEN Architecture-produced supporting papers submitted with the application say the site will be accessed off Wade House Road.
Of the 298 homes, 38 will be two-bedroomed homes, 113 three-bedroom homes and 147 four-bedroom homes.
Advertisement
Hide AdAdvertisement
Hide AdThe developer says 67 of these are classed as “affordable”, including 38 two-bedroom homes (of which 22 will be bungalows) and 29 three-bedroom homes.
They will be laid out in a design which mixes terraced, semi-detached and detached homes.
Homes will feature photovoltaic panels and a waste water heat recovery energy system.
A new parking area for existing homes on Wade House Road forms part of the application, according to supporting statements.
Advertisement
Hide AdAdvertisement
Hide Ad“Urban spaces” at regular intervals, tree planting, landscaping and walking routes through the site also form part of the application, and another feature is a central square.
STEN says: ”The design team have engaged with the local authority and developers of an adjacent parcel to create a holistic solution that works well.”
For more details about the application, search the planning portal on Calderdale Council’s website for application number 23/01039/FUL.
Residents concerned about the Local Plan have been given permission by the High Court for a judicial review.
Advertisement
Hide AdAdvertisement
Hide AdClifton Neighbourhood Forum has been told a hearing will go ahead so it can challenge the controversial blueprint.
Members had wanted to dispute the plan on three grounds but a judge has ruled they can only argue on one – how the planning inspector who oversaw the compiling of the plan considered its transport impacts.