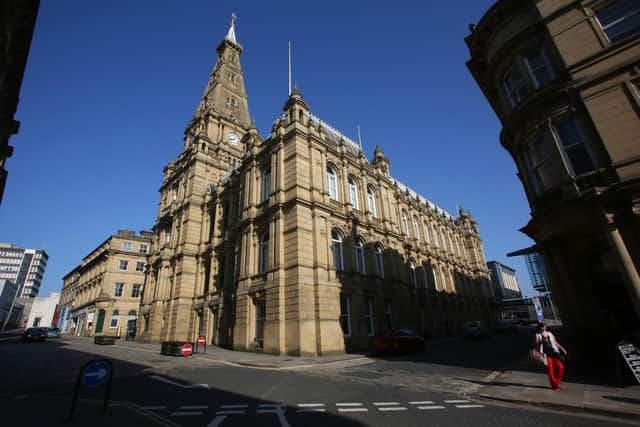Todmorden homes plan to be considered by Calderdale planning chiefs
and live on Freeview channel 276
Derdale Mill Ltd wants to build the homes – eight semi-detached and four detached – at Derdale Street, Todmorden, in lieu of nine industrial units for which it was given permission to develop previously.
Calderdale Council’s Planning Committee will consider the application when it meets at Halifax Town Hall on Tuesday, June 21, at 2pm.
Advertisement
Hide AdAdvertisement
Hide AdOne letter of support was received – the writer says their own property is next to the development and based on the documents submitted supports it with their only concern being the current condition of Derdale Street and pedestrian surface next to it.


But ward councillor Coun Dave Young (Lab, Calder), who also has highway and concerns over the loss of a site for business use, and Todmorden Town Council oppose the application, citing concerns about flooding.
The town council says: “Although, on one hand, it seems that it has been accepted that the ground level of the proposed houses will be raised to a level to prevent them suffering flooding, no account has been made of the impact of this on the existing terraced houses surrounding the site.
“These houses are now around two metres lower than the raised ground for the new builds.
Advertisement
Hide AdAdvertisement
Hide Ad“This area is in flood zone 3 and already regularly suffers with flooding.”
However, officers say because the site itself has been “lawfully” lifted out of flood zone 3 – probability of flooding – level, it meets policy guidelines.
In terms of drainage, the design of the foul and surface water drains has been submitted with the application. including layout, levels, falls, attenuation, and hydraulic flow calculations.
Drainage of foul and surface water is proposed to connect to the existing sewers in Derdale Street and this has been agreed by Yorkshire Water, says the officers’ report to councillors.
Advertisement
Hide AdAdvertisement
Hide AdOfficers say approval would require the developer to sign a Section 106 agreement – these are commonly used by councils to ask for a financial sum to alleviate a range of issues.
In this case, the legal agreement would cover £37,234 for a contribution to secondary education, a public transport contribution of £34,138 (including bus stop improvements and MetroCards), and that one of the homes developed must be “affordable”.
In 2006 permission was granted for a mixed use development of which the residential element has been implemented and is now known as Mill Bank Close.
The current application site comprises what was proposed to be the industrial units under the previous permission.
Advertisement
Hide AdAdvertisement
Hide AdAlthough the industrial units were not constructed, the external ground level was established to comply with the requirements of a Flood Risk Assessment accompanying application, made in 2003, which has meant raising the ground level above that of the adjacent Derdale Street, say officers.
Given that the 2006 permission was implemented before expiring, permission remains in place for construction of the industrial units and it follows from this that the raised ground levels established on the current application site are lawful, say the briefing papers.
Historically the site formed part of the Derdale Mill complex, which was demolished in 2003.