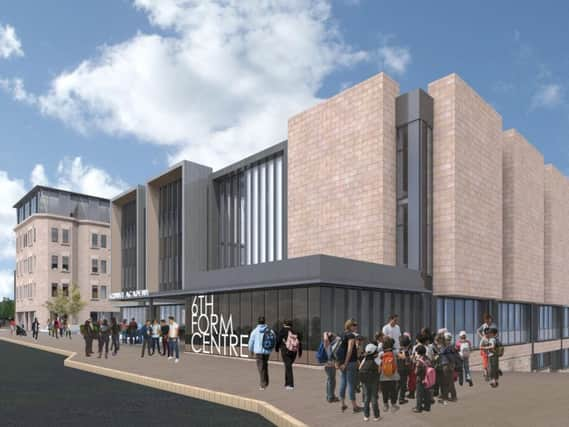How Northgate House and former library will be transformed in Halifax


Here we look at the key design features for the development
LDN Architects, along with Blacc, Buro Happold and MAC Construction Consultants, were appointed by Calderdale Metropolitan Borough Council to prepare a series of feasibility studies of redevelopment options for the site.
The feasibility studies determined that the best location for the sixth form centre facilities was in the former Halifax Central Library block, with the two former council office blocks redeveloped to support mixed uses.
Advertisement
Hide AdAdvertisement
Hide AdThe sixth form centre will also occupy the Lower Ground floor of the eastern Northgate House block to house art facilities
For the former central library building, consent is sought to form a new rooflight atrium to provide natural ventilation, replace the old windows with new double glazed curtain walling throughout, re-clad seven of the 12 existing stone bays with new curtain walling to provide vital daylight and ventilation to classroom spaces, formation of a new entrance and canopy and a new courtyard ‘infill’ structure adjacent to the new public realm.
These proposals seek to revitalise Northgate House to be active presence on Market Street, with a new public realm, improved facades and entrances and new building services to contribute positively to the public life and activity of Halifax’s town centre.
For Northgate House, consent is sought to replace the old existing windows with new throughout, replace the existing uninsulated rooftop mansard with new double glazed curtain walling, replace the existing stepped landscaping with a new level and fully accessible public realm with a change of usse for retail retail use at ground floor level.
Here are the plans for each level of the two buildings
Ground Floor Level
Advertisement
Hide AdAdvertisement
Hide AdNORTHGATE HOUSE - The Ground level plan focuses on providing retail frontage and an active public realm off of Market Street. The main entrances for the upper levels of the blocks are also located here.
SIXTH FORM CENTRE- The new sixth form centre is accessed from Market Street, utilising the existing entrance reconfigured to provide reception and secure entry provision. Adjacent to the entrance is the staff and admin accommodation, providing senior management offices, conference room, staff WCs and the general admin area.
The key space for the new centre is the open-plan study hub around the new atrium which provides a range of study facilities for group working, IT provision, and solo study.
Lower Ground Floor Level
NORTHGATE HOUSE - The Lower Ground level provides plant, general storage spaces and bin stores, fire escape exit from one Retail unit above and inspection access to the podium void. The existing car park is at this level and is to be reconfigured to suit the new requirements of Northgate House and the 6thsixth form centre.
Advertisement
Hide AdAdvertisement
Hide AdSIXTH FORM CENTRE - The science labs, drama/dance space, cafe, changing facilities and art barn are located at Lower Ground Level.
First and Second Floor Levels
NORTHGATE HOUSE- The upper floors of Northgate House have been reconfigured to provide dual-aspect office spaces.
SIXTH FORM CENTRE - The first and second floor levels provide a total of 14 classroom spaces around the new central atrium space.
Third and Fourth Floor Levels
NORTHGATE HOUSE - The upper floors of Northgate House have been reconfigured to provide dual-aspect office spaces.