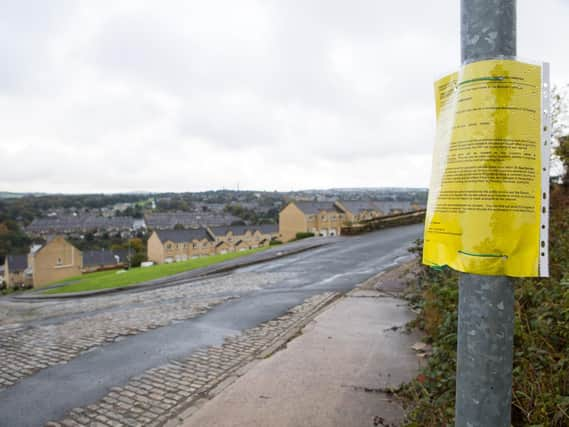Planning applications: What is being built where you live?


VALIDATED
Conversion of garage to habitable room: 88 Fern Street, Boothtown.
Provision of handrails to property entrance ( Listed Building Consent): 15 Towngate, Heptonstall.
Advertisement
Hide AdAdvertisement
Hide AdUse of part of retail unit as an ancillary dog grooming facility (Lawful Development Certificate for proposed use): 3 Shroggs Road, Halifax.
Three storey side & rear extension: 4 Trimmingham Lane, Halifax.
Demolish existing buildings and form new dwelling (Amended scheme to 17/00716): Bonnet Hall, Bradshaw Lane, Bradshaw.
Porch to front and single storey extension to rear: Spinalonga, Leeds Road, Hipperholme.
Advertisement
Hide AdAdvertisement
Hide AdProvision of handrails to property entrance: 15 Towngate, Heptonstall.
Single storey rear extension and two storey side extension to existing dwelling: 8 Hullen Edge Gardens, Elland.
Entrance porch with W.C: 77 Lower Edge Road, Elland.
One internally illuminated fascia sign, three externally illuminated individual lettering signs, non illuminated fascia sign, internally illuminated totem, non illuminated free standing sign and one stamp (Advertisement Consent): Armytage Arms, Towngate, Clifton.
Dormer to rear and cabrio roof lights to front (Lawful Development Certificate): 16 Hill View Gardens, Northowram.
Single storey rear extension: 454 Bradford Road, Brighouse.
Front dormer: 7 Kingston Street, Halifax.
Advertisement
Hide AdAdvertisement
Hide AdRaised patio and retaining wall to rear including screen planting scheme (Part Retrospective): 37 Castle Lane, Ripponden.
Proposed 15m Column A Tower on a 3.6 x 3.6 x 1.0 m dp concrete base - to be painted brown and associated works: Land North East Of New Cote Farm, Walshaw Lane, Walshaw, Hebden Bridge.
Proposed detached dwelling: 40 Ing Head Terrace Brighouse And Denholme Gate Road, Shelf.
Replacement of existing garage, existing garage doors to rear, formation of new gates with stone piers, and new maintenance access with gates to adjoining field: Holroyd House, Priestley Green Syke Lane, Lightcliffe.
Advertisement
Hide AdAdvertisement
Hide AdRaising of roof to create bedroom: 22 Gosport Close, Outlane.
Detached bungalow: Forest Villa, 91 Ovenden Road, Halifax.
Residential development of 21 no. dwellings (Outline): Ovenden Way Hotel, Ovenden Way, Ovenden
DECIDED
Submission of details to comply with conditions to permission 10/00019 - condition 3: Pit Hill Kell Lane, Halifax.
Prior approval application for proposed single storey extension to rear, extending out by 4.3 metres, maximum height 3 metres , 3 metres to eaves: 5 Damson Place, Halifax.
Advertisement
Hide AdAdvertisement
Hide AdPrior Approval application for proposed single storey extension to rear, extending out by 5 metres, maximum height 4 metres, 2.3 metres to eaves: 4 Spring Hall Gardens, Halifax.
Submission of information to Discharge Conditions on application 16/00579 - Conditions 10 and 12: Land At Junction Of Knightbridge Court And Parsonage Lane, Brighouse.
Conservatory to rear and extension to raised patio: 7 Rothwell Drive, Halifax.
Prune two trees (Tree Preservation Order): 67A Longfield Road, Todmorden.
Advertisement
Hide AdAdvertisement
Hide AdPrior approval application for proposed single storey extension to rear, extending out by 3.1 metres, maximum height 3.8 metres, 2.9 metres to eaves: 26 Thrum Hall Lane, Halifax.
Prior approval application for proposed single storey extension to rear, extending out by 3.1 metres, maximum height 3.8 metres, 2.9 metres to eaves: 22 Thrum Hall Lane, Halifax.
Prior approval application for proposed single storey extension to rear, extending out by 3.1 metres, maximum height 3.8 metres, 2.9 metres to eaves: 24 Thrum Hall Lane, Halifax
Variation of condition 1 on application 15/01418, to allow changes to the approved plans: West End Works, Warley Road, King Cross.
Advertisement
Hide AdAdvertisement
Hide AdReplacement of external door and door frame (Listed Building Consent): Old Town Hall, Old Town Mill Lane, Old Town, Hebden Bridge.
Prune four trees (Tree Preservation Order): 14 Slater Avenue, Hebden Bridge.
Change of use of former public house (A4) to (A3) restaurants and cafe and (A5) hot food takeaway, including new external stairs and single storey extension: Trafalgar Inn, Aachen Way, King Cross.
Submission of information to Discharge Conditions on application 17/00743/FUL - Condition 2: Scarr Hill Farm, Beestonley Lane, Stainland.
Advertisement
Hide AdAdvertisement
Hide AdDemolition of existing barn to facilitate detached dwelling (Revised design): Rosemary Hill Barn, Rosemary Lane, Siddal.
Submission of information to Discharge Conditions on application 17/00211/LAA - Conditions 5, 15 and 16: Copley Primary School Wakefield Road, Copley, Halifax.
Submission of information to Discharge Conditions on application 16/00448- conditions 2 and 7: 200 Smith House Lane, Lightcliffe.