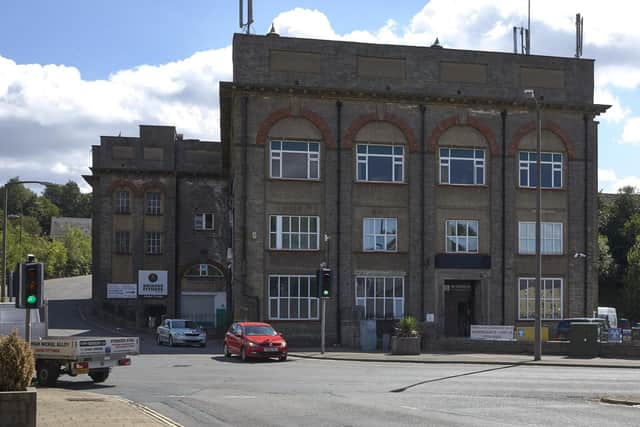Apartment plan at former Firth Carpets mill given the go-ahead
and live on Freeview channel 276
The application submitted by Martin Walsh Architectural on behalf of Blackshaw Holdings is to convert the upper floor of a former mill from offices to apartments to create 22 new apartments, including construction of additional floor and associated car parking, at Birkby House.
Currently the the building owner leases the ground, first and second floors to various commercial, retail and leisure uses.
Advertisement
Hide AdAdvertisement
Hide AdThe third floor of the former mill in Bailiff Bridge is currently vacant offices.


In a statement submitted to Calderdale Council the planning agents said: “Re-purposing and renovating vacant floor space at this stage will ensure the building doesn’t deteriorate and therefore doesn’t become a risk in terms of safety of the existing building.
“Allowing the site to become occupied with new residents will breathe new life into this space.
“The combination of the conversion and the new floor level will provide twenty-two high standard units of accommodation in Bailiff Bridge with easy walkable access to good transport links.
Advertisement
Hide AdAdvertisement
Hide AdThe upper floor of the existing building has been vacant office space for a number of years and it is hoped that the proposed development will prevent the building from falling into further disrepair.
The conversion involves the creation of 22 apartments within the upper floors; 12 two-bed units on the third floor and 10 two-bed units at fourth floor.
Two of the apartments will be duplex apartments over both the third and fourth floors. It is proposed that there will be two escape stair cores and one lift which will serve the apartments.
The planners say the footprint of the fourth floor is offset from the existing external walls to create balconies and means that the new massing will not be imposing on the street scene below.