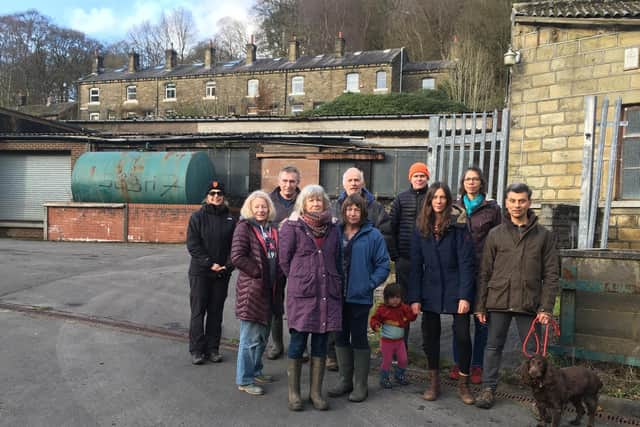Calderdale residents hit out on housing plans on former dyeworks site
and live on Freeview channel 276
Members of Midgehole Residents’ Association are objecting to the “reserved matters” stage of Mr R. Smith’s application to develop the former Crimsworth Dyeworks site at Midgehole Road, Hebden Bridge.
Helen Flage, of the association, said residents were not against the site being developed but felt strongly the designs had to be in keeping and in their view these were not.
Advertisement
Hide AdAdvertisement
Hide AdBut Nick Wilcock, of Robert Halstead Chartered Surveyors and Town Planners, describes them in a supporting statement for the applicant as being “well-proportioned, attractive family accommodation.”


Ms Flage said they wanted Calderdale Council, which will determine the application, to ensure highest standards were met.
“We accept the principle of housing on the site but just want to see a development that is environmentally friendly and is in keeping with the architectural character and beautiful local landscape.
“The current plans are more like an ‘off the shelf’ housing layout that could be anywhere,” she said.
Advertisement
Hide AdAdvertisement
Hide AdThis was importance because of the site’s proximity to the National Trust’s Hardcastle Crags, she said, with other villagers sharing her views in objections lodged with the application on the council’s online planning portal.
“Thousands of people visiting Hardcastle Crags will pass this gateway site every year enjoying this beautiful wooded valley and it is essential Calderdale Council secure a high quality and locally distinctive development for future generations,” said Ms Flage.
Mr Wilcock says in his supporting statement that the council’s conservation officer had said quality of materials used would be key to the success of any development on the site and the applicant believed they had achieved the right results, with three different elements loosely grouped around an old courtyard space.
Mr Wilcock writes that the proposed buildings use an understated form and “simple palette” to complement their surroundings with unadorned slate “duo-pitched” roofing and stone walling features featuring various sized window openings to provide a level of definition and interest.
Advertisement
Hide AdAdvertisement
Hide AdA biodiversity strategy outlined habitat mitigation measures, including bat and bird boxes, to meet planning requirements.
The homes range from three offset terraces to a single, large detached home, and generous areas of planting are proposed around the development offering privacy from the main road and linking the development to woodland beyond.
“It is considered that the development as proposed will enhance its setting, whilst providing well-proportioned, attractive family accommodation. They proposals therefore comply with the objectives of achieving well-designed places and the general design criteria,” he said.