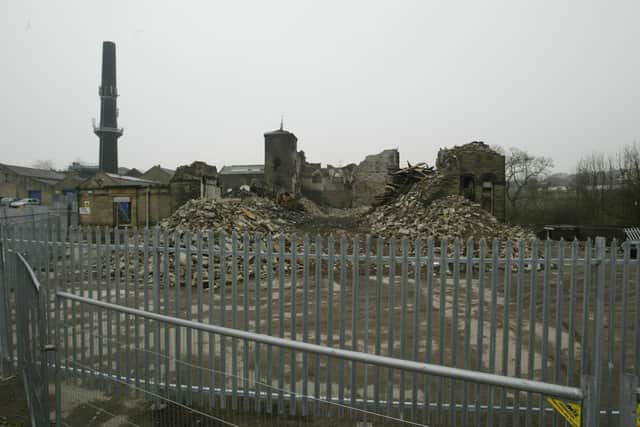Plans revealed to create new homes on site of fire-hit mill in Shelf
and live on Freeview channel 276
Developer Joe Bottomley Ventures wants to create the new properties on the former Clough Mills site at Shelf and has applied seeking outline planning approval to Calderdale Council.
The 1.8 acre site at Halifax Road is close to the main A6036 route linking Halifax and Bradford and a mix of two, three and four-bedroomed homes is planned, although at this outline stage only highways matters would be in consideration.
Advertisement
Hide AdAdvertisement
Hide AdIn the 2000s, successful planning applications to develop the site for business were successful.


The historic mill buildings, a landmark in the village, had been destroyed in a huge fire in 2005.
The area is allocated as potential site for new homes in Calderdale’s Council’s draft Local Plan.
Councillors will vote in coming weeks on whether to adopt the land-use blueprint to shape where around 10,000 new homes can be built into the 2030s.
Advertisement
Hide AdAdvertisement
Hide AdThe 16 dwellings, proposed on the application for the Clough Mills site, are arranged to allow for a route through the site, with the addition of a turning point which can be used by a refuse vehicle.


Green spaces have been retained and maximised to reduce the development’s effect on the local ecology and to improve quality of space for residents, argue supporting statements submitted with the application by Aew Architects.
The application – number 22/01351/OUT – can be viewed on the council’s website, with accompanying planning and design and access statements.