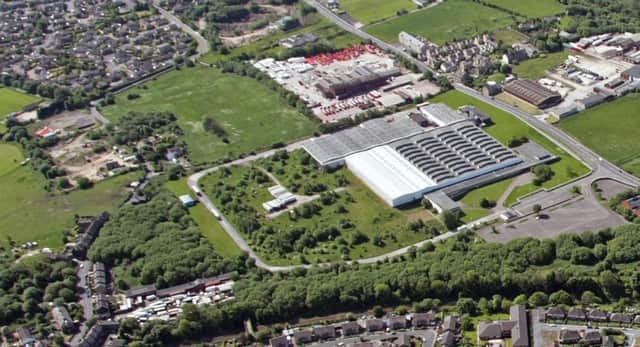Decision delayed AGAIN over plans for up to 50 homes in Hipperholme


Crosslee PLC have submitted outline plans to Calderdale Council for the construction of 50 new properties on land south of Brookelands and Brighouse Road.
The proposals went before he Council’s planning committee this afternoon (Tuesday) for a second time.
Advertisement
Hide AdAdvertisement
Hide AdHowever, it was revealed that results of new air quality study had not been seen by planning officers and members of the committee.
An officer from the Council’s environmental health department said they were asked to comment on the application but they have not had enough time to examine the results.
This meant they could not recommend approval or refusal which could have an effect on the application.
Councillor David Kirton, chair of the planning committee, apologised for another delay but wanted all the information in place so the public would not be misled.
Advertisement
Hide AdAdvertisement
Hide AdThe application site is located just to the south of the centre of Hipperholme and is bordered by a railway line to the north, part of which is within the Hipperholme tunnel which runs under Brighouse Road.
The new site access will be located off Brighouse Road and to the south lies the car park for the Crosslee factory with overgrown areas of undeveloped land to the east.
Loroc Architects, acting as planning agents for Crosslee Plc said the site falls within a wildlife corridor and the appropriate ecology surveys have been undertaken.
“Consideration should be given to maintaining any existing habitats and allowing movement of species between habitats.
Advertisement
Hide AdAdvertisement
Hide AdTrees and foraging areas will be maintained and enhanced where possible. There are no key habitats for protected species within the site, though an outlier (secondary) badger sett would require closure under license.
“The Council’s current requirement for the area is that 20% of the proposals should be Affordable Housing. The suggested layout proposes two one-bedroomed apartments, four two-bedroomed houses and four three-bedroomed houses. These will need firming up by the Housing Association who will ultimately take on this element of the project in terms of accommodation.”
A public consultation event was held at the Christ Church in Hipperholme where plans were discussed with residents and businesses.
Concerns were raised about the increase in traffic at Hipperholme crossroads. However, Bryan G Hall Consulting Ltd (BGH) who carried out a study regarding the impact said: “Given the scale of development proposed, there are no feasible cost effective improvements schemes for the Hipperholme junction which can be implemented to improve capacity, and it is clear that the additional 20 or so vehicles predicted in the peak hours will not have a severe impact on the operation of the junction.”