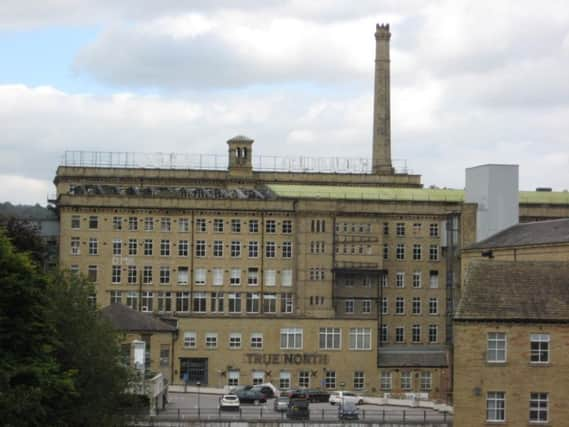Replacement of doors at Dean Clough and other planning applications


VAILDATED
Extension to existing agricultural building: Land South West Of Pack Horse Inn, Widdop Road, Heptonstall.
Demolition of existing garage to facilitate two storey annex ancillary to dwelling: 10 Longmeadow, Barkisland.
Advertisement
Hide AdAdvertisement
Hide AdNew porch and garage: 7 Lower Brockwell Lane, Triangle, Sowerby Bridge.
Demolition of existing timber lean to side extension, various other minor structures and part of the rear decking, to facilitate two storey side extension and associated rear decking area refurbishment: 31 Edge Hey Green, Edge Hey Road, Colden, Hebden Bridge.
Replacement of late 20th century doors and window (Listed Building Consent): Design House Galleries, D Mill, Dean Clough, Halifax.
Partial conversion to facilitate C1 Hotel accommodation ancillary to existing Social Club. Works to include internal alterations to form seven additional hotel bedrooms and external alterations to include new window openings on south east elevation: Illingworth Liberal Club, Keighley Road, Illingworth.
Advertisement
Hide AdAdvertisement
Hide AdConversion of disused workshop to form extension to existing dwelling including dormer window, small ground floor extension and screen fence to flat roof: 6 Hollins Crescent, School Street, Hebden Bridge.
Formation of raised patio area to existing clubhouse, conversion of existing windows to patio doors: Baines Hall, Hullen Edge Road, Elland.
Raise roof to form second floor: 32 Bankfield Grange, Greetland.
Alterations to three windows at rear to include new french doors at ground floor level. Three new windows at first floor to side and removal of chimney. Remodeling of internal layout to include removal of original walls, chimney breasts and staircase and instalation of new staircase (Listed Building Consent): Lower Sparkhouse Farm, 49 Spark House Lane, Sowerby Bridge.
DECIDED
Advertisement
Hide AdAdvertisement
Hide AdPrior approval application for proposed single storey extension to rear, extending out by 4.25 metres, maximum height 3 metres, 2.3 metres to eaves: 15 Slead Avenue, Brighouse.
Single storey rear extension: 77 Whitehill Road, Illingworth.
Change of use from class C3 dwellinghouse to C4 (House in Multiple Occupation): 38 Ovenden Way, Ovenden.
93No. internally illuminated fascia signs 1No. freestanding illuminated totem sign and 1No. set of applied vinyl graphics to glazing: Lidl Foodstore, Halifax Road, Todmorden.
Single storey rear extension: The Laurels, 44A Wakefield Road, Lightcliffe.
Extension to rear and detached garage: Upper Delves, Higgin Lane, Southowram.