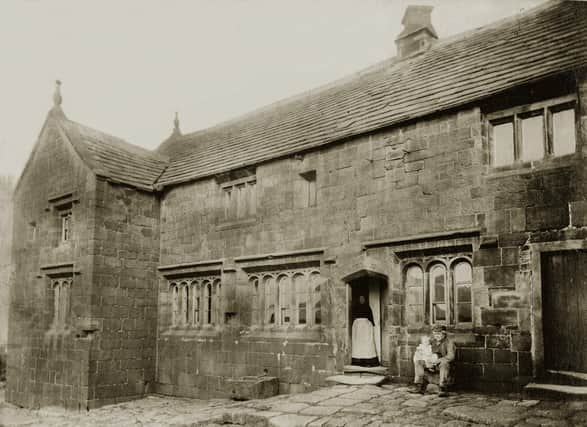History of Hollin Hey house and farm in Mytholmroyd


By Sheila Graham, Hebden Bridge Local History Society
David Cant, local historian and vernacular buildings specialist, followed a trail of evidence in documents and stones to tell the later history of the house.
The old house, as recorded in both a drawing and a photograph shortly before it was demolished, was a fine stone building with some of the typical architectural details of its period, such as rounded mullion windows, finials on the roof and a door-head dated 1572. So what happened?


David traced the history of the farm and buildings from when it was an auction lot in 1894. Originally on sale as two separate farms (Great and Little Hollin Hey) the lots were combined, and the estate was purchased by a Mr Edward Helliwell from Broadbottom in Mytholmroyd, for £1745.
Soon after purchasing the property he applied to erect new buildings and demolish the old ones.
Census documents show that from at least the 1840s, the two farms had been home to several households, and most occupants had not been farmers. So perhaps when Mr Helliwell planned to make Hollin Hey more productive he decided to start with a new built farm house and barn.
A rare survival is a 19th century plan of part of the old building, an architect’s apprentice-piece completed just before it was demolished, full of interesting detail such as the original timbers visible inside, and a decorative twisted chimney top.
The plans also reveal that the house had been split into two or more dwellings.
Plans drawn up by Hebden Bridge architects Walsh and Wrigley show the new house and barn were designed to provide both more modern living quarters and to improve the profitability of the farm.
The plan for the barn incorporates ‘mistals’ (standing places) for far more cattle than would have been kept previously. The population growth in Halifax meant that milk production was now very profitable.
The house attached to the barn also offered a more genteel style of living than the shared dwellings of the old farm. There was a living room and parlour for the family, plus a kitchen and scullery, and a second living room possibly for a housekeeper and servants. There were two sets of stairs, one to the completely separate servant quarters, the other to the family bedrooms and the great innovation of a bathroom and WC.
The building as it now stands reveals that they were keen to maintain the links with the past as well as look to the future. The arched window mullions were replicated and stone and timbers from the demolished house re-used. The stone fireplace, the gable coping stones, and the roof finials were retained. The new owner clearly wanted to give a nod to the past in his new house – the original door head with its 1572 date is incorporated, with an added inscription ‘Rebuilt 1896 EH ‘ declaring Helliwell’s pride in the farm that moved.