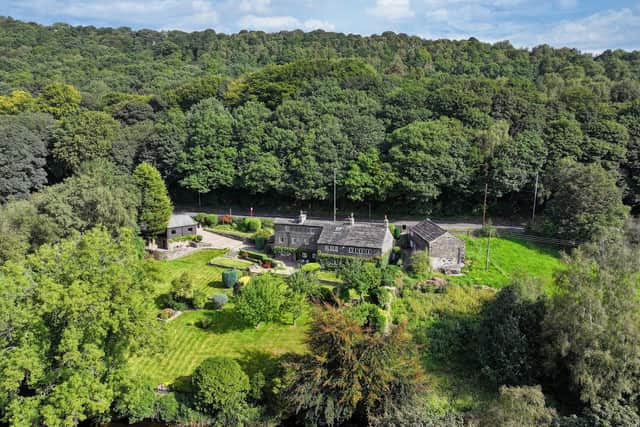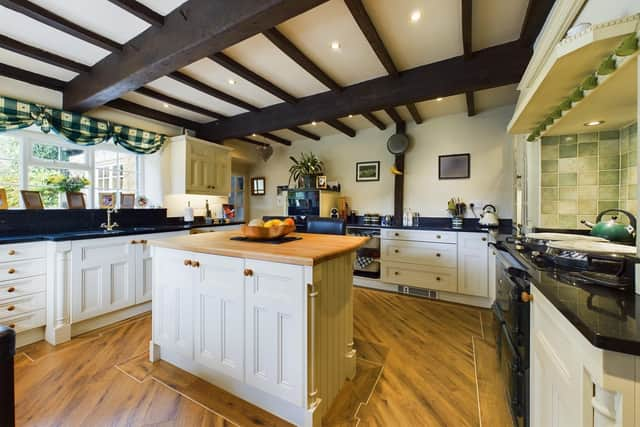Grade II listed property on outskirts of Halifax is up for sale for offers over £1.1million
and live on Freeview channel 276
Located in Luddenden Village, the stone-built Stoney Springs House is set within 0.8 acres of tiered, landscaped gardens, and boasts a detached cottage and adjoining barn.
The property has been modernised but retains a traditional aesthetic, with exposed timber beams and stone work throughout downstairs, and offers incredible views of the nearby countryside.
Stoney Springs House is marketed by Charnock Bates.


Advertisement
Hide AdAdvertisement
Hide AdThe property’s kitchen is accessed through a stable door and features granite worksurfaces, undermounted ceramic sink and a central island with a solid oak worksurface, as well as benefiting from a gas AGA and larder fridge.
Connected to the kitchen is the dining room, which upholds the timber beam aesthetic as well as exposed stonework and solid oak flooring.
The living room offers a cosy retreat with a stone fireplace and mullion windows to the front elevation of the property.


The ground floor also contains a lounge, library area, utility room, WC and a useful storage area.
Advertisement
Hide AdAdvertisement
Hide AdThe first floor offers two of property’s four-double bedrooms, both of which come with fully tiled en-suites. In addition, a fully tiled, four-piece suite main bathroom room and a home office are located on the first floor.
The property’s other two double-bedrooms can be found on the second floor.
Alongside the main house is a cottage, which previously had planning permission granted to be turned in to a single dwelling, but this has since lapsed.
A barn also connects to house offering a conversion opportunity.
Advertisement
Hide AdAdvertisement
Hide AdTo the front of the property, a parking area gives access to the generous, detached double garage.
Electric gates then lead onto a cobbled driveway, providing further, off-street parking for multiple cars.
Surrounding the property is approximately 0.8 acres of landscaped, tiered, lawned gardens alongside a south-facing paved terrace set to the front of the property creating an idyllic space to enjoy relaxing, entertaining, and al-fresco dining.
Charnock Bates director, Ben Waites, said: “Stoney Springs Cottage is a wonderful property, which offers beautiful scenery, privacy and plenty of space.
Advertisement
Hide AdAdvertisement
Hide Ad“The conversion potential of the detached cottage and adjoining barn are further positives to the property. In addition to adding more functioning space to the property, there’s also to potential to convert these into holiday rentals.
“We encourage anyone interested in Stoney Springs Cottage to contact our office today and book to view this special property and its private grounds.”
For more information or to book a viewing visit www.charnockbates.co.uk or call 01422 380 100.