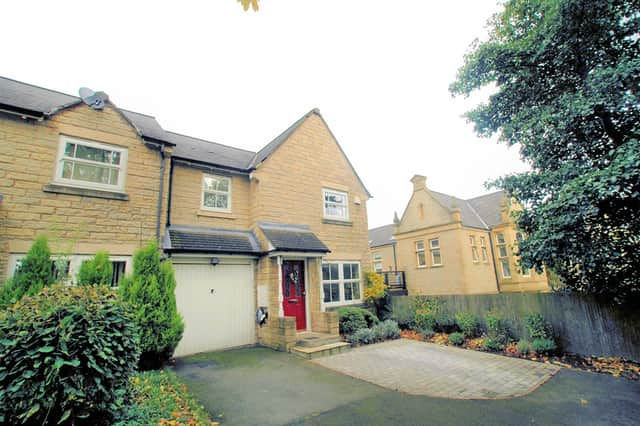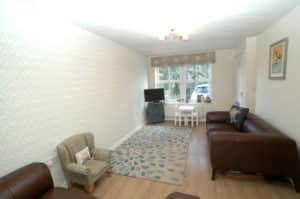Attractive modern double fronted end townhouse


Attractive modern double fronted end townhouse, being one of a block of three, occupying a pleasant garden close to the open parkland area of Savile Park, lying within easy reach of local amenities and Halifax town centre.Comprising an attractive through lounge and dining room area, fitted kitchen and adjoining fitted cloakroom, three good bedrooms (the master en-suite) and equally well appointed house bathroom. Ornamental front garden and extensive driveway hardstanding leading to an integral garage, with well established garden enclosure to rear with lawn and patio.
The Accommodation Comprises: -
Entrance Lobby AreaThrough Lounge and Dining Room 14'4" x 9'7"Dining Room Area 9'8" x 7'5"Fitted Kitchen 11'2" x 8' overallFitted CloakroomIntegral Garage 16'5" x 8'2"First Floor Landing AreaBedroom 1. - 10'8" x 9'7"En-Suite Shower Room 7'10" x 4'4"Bedroom 2. - 15'10" x 8'6"Bedroom 3. - 11'9" x 6'3"House Bathroom - 6'2" x 6'2"


Outside: -
Advertisement
Hide AdAdvertisement
Hide AdOrnamental forecourt garden and driveway hardstanding for up to 3 cars leading to integral garagePleasant well established garden enclosure to rear with lawn and patio sections
Address: Hastings Way, Free School Lane, Savile Park, Halifax, HX1 2QB
Price: £168,000
Agent: http://www.brearley-greens.co.uk