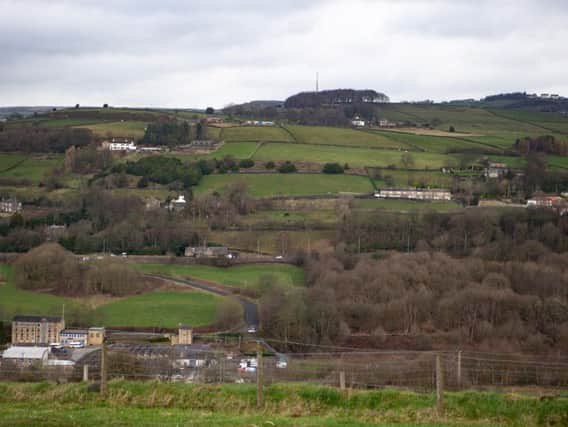Calderdale greenfield site could be transformed into new 55-home estate


Outline permission is being considered for the land of Burnley Road in Luddendenfoot. Access to the site would be from Tenterfields.
The site is currently a vacant greenfield site allocated for employment use.
Advertisement
Hide AdAdvertisement
Hide AdHowever the proposal by Commercial Development Projects Ltd and Chartford Developments Ltd is for residential use.
To the north of the site there is stone wall beyond which is Burnley Road and to the south is the Rochdale Canal.
To the west there is another stone wall beyond which is a field and residential properties. To the east is the access road for Tenterfields Business Park.
Developers say the submitted outline plan to Calderdale Council aims to demonstrate that the site is suitable for residential development and 'sets out the parameters which should be considered during the detailed design stage whilst giving flexibility to future development'.
Advertisement
Hide AdAdvertisement
Hide AdThe application states that the site has been allocated for employment purposes in the Replacement Calderdale Unitary Development Plan but it is considered unviable for commercial development due to its sloping nature of the land and the costs of levelling the land would result in an unviable scheme.
"The illustrative masterplan shows how the site could potentially be developed for 55 homes. At this stage, the exact layout and therefore number of homes is yet to be determined and, therefore, in accordance with the emerging Local Plan policy for site, a permission for up to 63 dwellings is sought as this is the capacity indicated in the supporting documentation to the emerging allocation," it states in the application.
The illustration shows that a total of 22 semi-detached and 33 terrace dwellings which would be 4/3/2 bedroom two and two and a half storey properties would be created. The dwellings are arranged within a cul-de-sac format, with four of the dwellings siding onto the access road which leads into the site.
The design layout of the housing development will be considered at a later date.