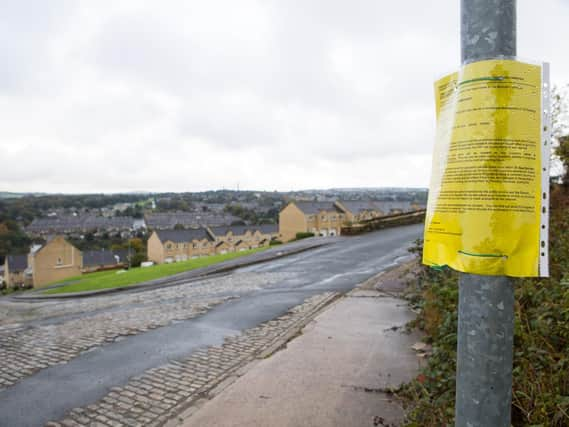What planning applications appeared before the council this week?


VALIDATED
Creation of Utility Room and Shower Room, reinstatement of missing stone mullions, minor interventions for services routes: 1 Ewood Court, Midgley Road, Mytholmroyd.
Two-storey rear extension and single storey side extension with internal alterations: Hill View, Lower Park Royd Drive, Triangle.
Advertisement
Hide AdAdvertisement
Hide AdTwo storey side extension and ‘squaring off’ the existing rear single storey extension (Revised Scheme to 17/00587): 26 Lower Clay Pits, Halifax.
Change of use of part of the dwelling (C3) to retail (A1) to include alteration of existing window to a door opening (Listed Building Consent): 11 Church Street Rastrick.
Change of use of part of the dwelling (C3) to retail (A1) to include alteration of existing window to a door opening: 11 Church Street Rastrick.
Detached garage: Rose Meadows Barn, Marsh Lane, Southowram.
Conversion of existing outbuilding to habitable space and first floor extension: Springfield Cottage, Springfield, Blake Hill, Shibden, Halifax.
Dormer to front elevation: 26 St Mary Street, Halifax.
DECIDED
Advertisement
Hide AdAdvertisement
Hide AdPrune two trees (Tree Preservation Order): Wood Bank School, Dene View, Luddenden Foot.
Extension and raised decking to west elevation: 7 Marling Road, Ainley Top.
Prune three trees (Tree Preservation Order): 1 Park Top, Midgley Road, Mytholmroyd.
Prune six trees and fell two trees (Tree Preservation Order): 142 Upper Lane, Northowram.
Advertisement
Hide AdAdvertisement
Hide AdPrune one tree (Tree Preservation Order): Birks House, Birks Lane, Walsden.
Rear dining/sun room extension: 21 Mayfair Avenue, Sowood
External alterations including reconfiguration of lean to, new windows, rooflights and doors, one additional flue, replacement rainwater goods and other minor works/changes. Internal alterations to include rationalisation of floor levels, two new openings within stone wall adjoining lean to and works to modern fabric: Brink Top Farm, Brink Top, Todmorden.
Remove cladding and replace first floor windows to front, first floor and ground floor windows and doors to rear (part retrospective): 24A Bridge Gate Hebden Bridge.
Decking to rear of property: 7 Stoodley Grange, Todmorden.
Submission of information to Discharge Conditions on application 16/00853 - condition 2 & 5: Stony Croft Hedge Top Lane, Northowram.
Advertisement
Hide AdAdvertisement
Hide AdAmended location of terrace of three dwellings to incorporate a further additional dwelling in association with an amended access to the approved road layout: Former Garage Site Junction Of Ogden Lane And Rastrick Common, Brighouse.
Submission of details to comply with conditions to permission 15/01029 nos. 3, 4, 10 and 14: Land On Hope Street, Todmorden.
Formation of new access: Lower Horley Green Farm, Horley Green Road, Halifax.
Extension to join existing rear and side extensions plus attached garage: Fairway, 1 Cecil Avenue, Lightcliffe.
Advertisement
Hide AdAdvertisement
Hide AdNew detached building housing four units for use as shops (A1 use), food and drink (A3 use) and hot food takeaways (A5 use)(part retrospective): Car Sales Site South Of Queens Road Works, Queens Road, King Cross.