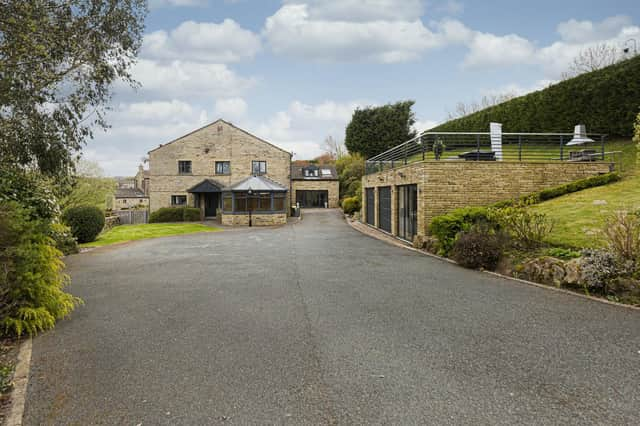Oak flooring and detailed oak joinery feature within the entrance hallway, and are seen throughout the property
Ground floor rooms include the morning room, that looks out over open fields. A stone fireplace with marble hearth holds an ABX woodburning stove, and ceiling speakers for the Sonos system are in place, as in most rooms.
A white oak staircase with motion-sensor LED lighting beneath the treads leads to the first floor.
From an inner hallway is the living room, with stone fireplace and a Jenus multi-fuel stove set back to the chimney breast. A bespoke unit is designed for a recessed flat screen TV, with a glazed shelf for a soundbar and illuminated display shelving. There are quadruple bi-fold doors, and double doors through to the conservatory, that is currently used as a games room, and has side French doors.
There's a dining room looking down over the valley, then the impressive open plan breakfast kitchen.This family and entertaining space features under-unit lighting with motion sensors and granite working surfaces, a central island unit with breakfast bar, and patio doors to an outdoor seating area.
There's a Neff range cooker and six-ring gas hob, a Neff coffee machine and a combination microwave oven, plus other integrated appliances. The angled ceiling has a Velux window.
A utility room leads to a ground floor cloakroom.
The gym is a versatile room with oak flooring, wall mirrors, and a four-person infrared sauna. It leads to the workshop and display garage that has four bi-fold doors, with power, lighting, and water supply.
An office with an external door is flexible space, and there’s a bespoke guest w.c..
From the first floor landing is loft access, then the first double bedroom, with a Juliet balcony and open views.
A mirrored wall hides a secret door to a bespoke dressing room with sensor lighting, while the bespoke en suite includes twin washbasins, a dressing table, and a built-in illuminated mirror.
The walk-in shower has back-painted glass and an overhead waterfall shower.
Bedroom two has dark wood flooring and a dressing room area, with built-in wardrobes. A mirror-finished tiled wall has illuminated display alcoves.Its en suite has a wet room style shower area and includes a freestanding, double ended bath on a dark wood plinth.
A third large bedroom has a built-in quadruple wardrobe, and an en suite shower room with three-piece suite.
There are three more double bedrooms, all impressive, and one has air conditioning along with far reaching views.
The house bathroom has electric underfloor heating, with illuminated display alcoves, a freestanding roll-top bath and a large walk-in shower cubicle.
Entry to the grounds is through electric gates, the driveway leading to the front of the house, and ample parking space.
A stone-built detached garage block has steps up to a terrace with bespoke balustrading, weatherproof deck boarding, LED lighting and a built-in barbecue.
A lawned area with paved pathway, has a dry stone perimeter wall, and a timber gate with lawn and pathway beyond, leading to a seating area.The garage block has automatic doors, power, lighting and heating with large windows, and a glazed door.
Forest Lodge, Forest Hill Road, Sowood, Halifax, is priced at £1,500,000 with Martin Thornton Platinum, Huddersfield, tel. 01484 508000.
More property: www.halifaxcourier.co.uk/lifestyle/homes-and-gardens/see-the-comfortable-interior-of-this-calderdale-home-with-glorious-views-4119203
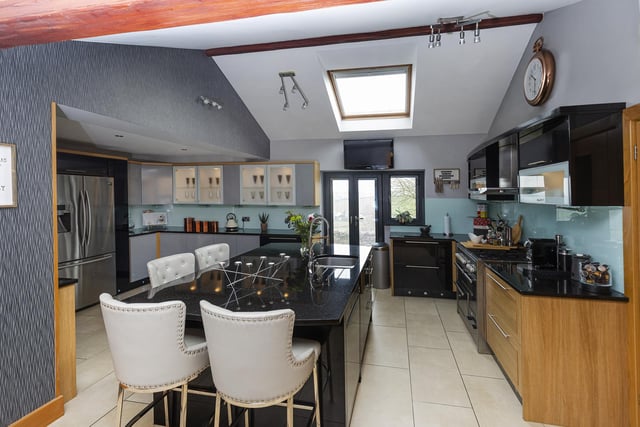
1. Forest Lodge, Forest Hill Road, Sowood, Halifax
The super high-spec kitchen includes a large island unit with breakfast bar. Photo: Tim Baker
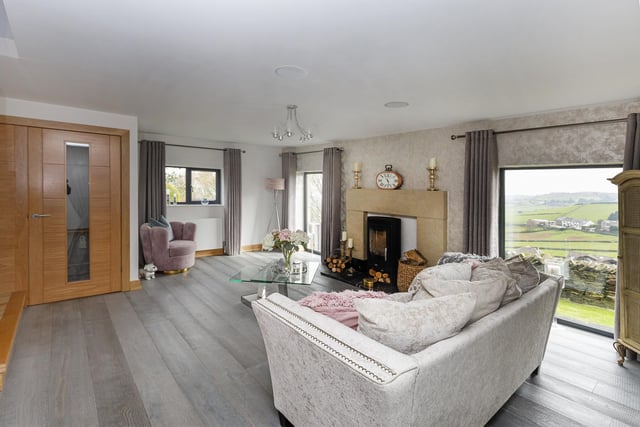
2. Forest Lodge, Forest Hill Road, Sowood, Halifax
The morning room has glorious open views through its windows. Photo: Tim Baker
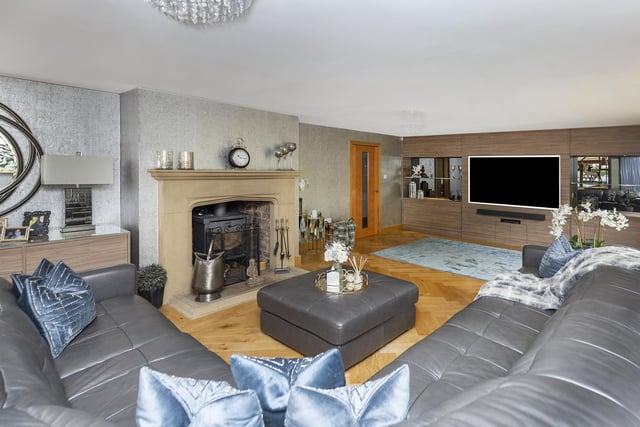
3. Forest Lodge, Forest Hill Road, Sowood, Halifax
The living room has a Jenus multi-fuel stove set back to the chimney breast, and quadruple bi-folding doors. Photo: Tim Baker
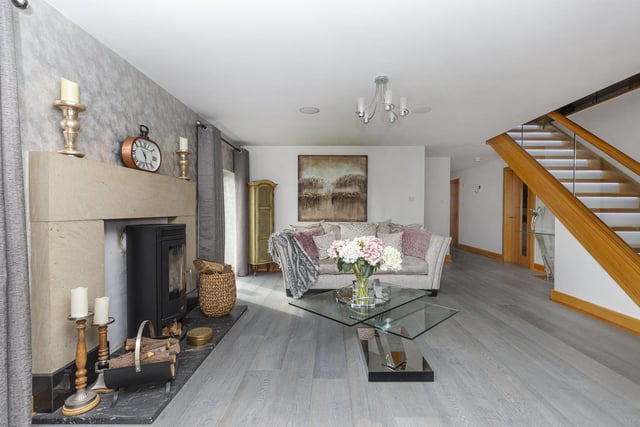
4. Forest Lodge, Forest Hill Road, Sowood, Halifax
A white oak staircase with motion-sensored led lighting beneath the treads leads tot he first floor from the morning room. Photo: Tim Baker
