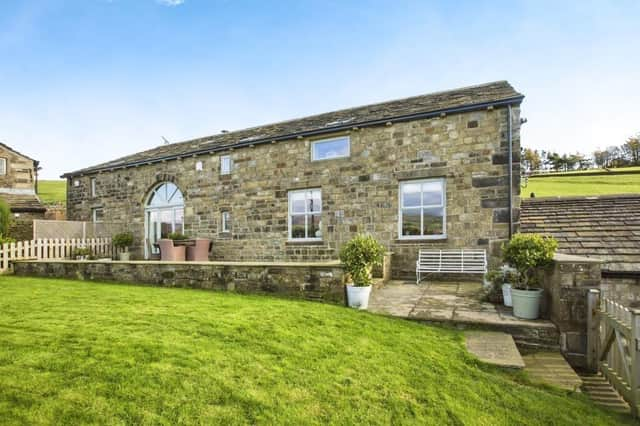The four-bedroom semi-detached property has a gated driveway, lawned gardens with patio seating areas, and a double garage.
A solid wood door leads in to the beamed entrance hall with slate flooring and staircase to the gallery landing above.
Double doors open to a lounge with a feature stone fireplace, wooden mantel and log burning stove. A lovely arched window with door to the garden displays panoramic views.
Another room is currently used as a study and sitting room, but could be a dining room.
In the dining kitchen and snug is a wood fitted kitchen with granite worktops, a large range oven with extractor, and a side stable door. Its dining area leads to the snug with its stone fireplace and front window with an impressive vista.
Stairs to the lower ground floor reveal a cloakroom, a double garage with power and lighting, storage facilities and a utility room.
From the beamed first floor landing are four double bedrooms with exposed beams, and a stylish house bathroom with both bath and shower.
One bedroom with open views has a dressing area, a walk in wardrobe and a modern en-suite bathroom.
Two further bedrooms feature Velux style windows, and have fitted wardrobes.
An electric remote-control gate leads in to the property, that has an alarm and CCTV system with remote access. The driveway provides parking and there's a wood store and greenhouse with power.
Steps lead to the front garden, with seating areas and an enclosed lawned garden.
This home in South Clough Head, Halifax, is for sale at £575,000, with Reeds Rains estate agents, Halifax, tel. 01422 348989
More property: www.halifaxcourier.co.uk/lifestyle/homes-and-gardens/inside-this-spectacular-period-home-for-sale-with-a-modern-two-bed-cottage-4402136
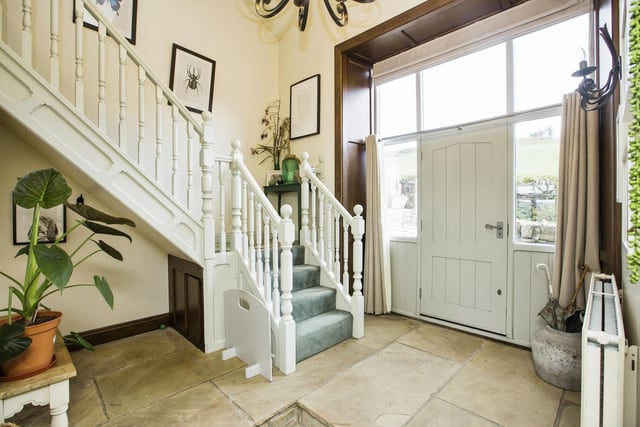
1. South Clough Head, Halifax
The bright hallway, with staircase leading up. Photo: Reeds Rains estate agents, Halifax
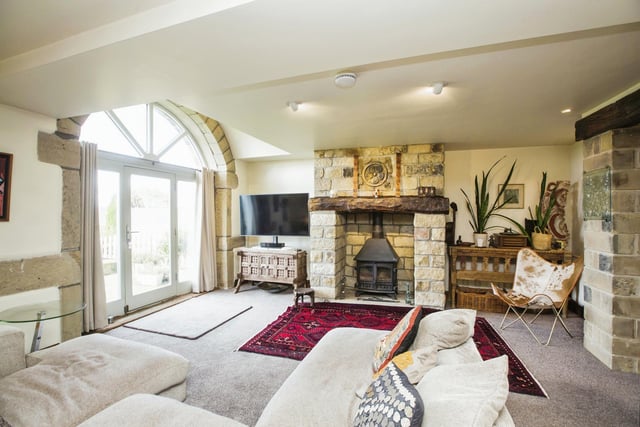
2. South Clough Head, Halifax
A stone fireplace with log burner, and the large arched window with door are features of the lounge. Photo: Reeds Rains estate agents, Halifax
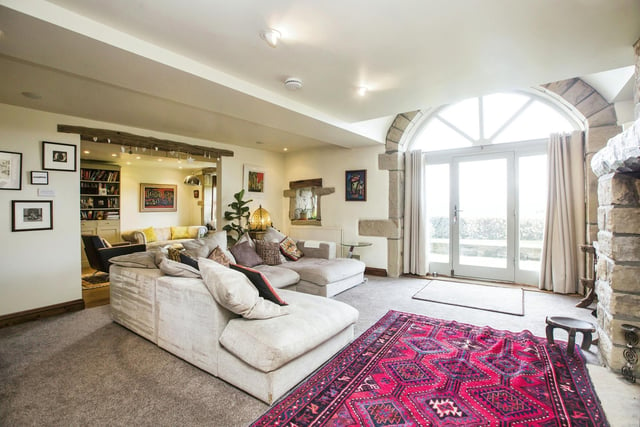
3. South Clough Head, Halifax
An alternative view of the light-filled lounge. Photo: Reeds Rains estate agents, Halifax
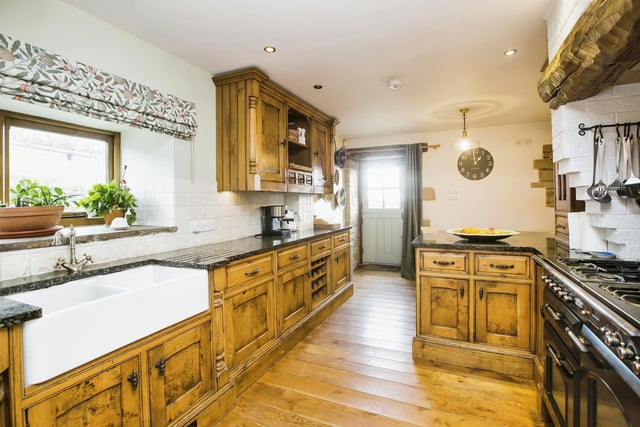
4. South Clough Head, Halifax
The dining kitchen has solid wood units with granite worktops, a range oven, wooden floor, and dining area with a stone fireplace. Photo: Reeds Rains estate agents, Halifax
