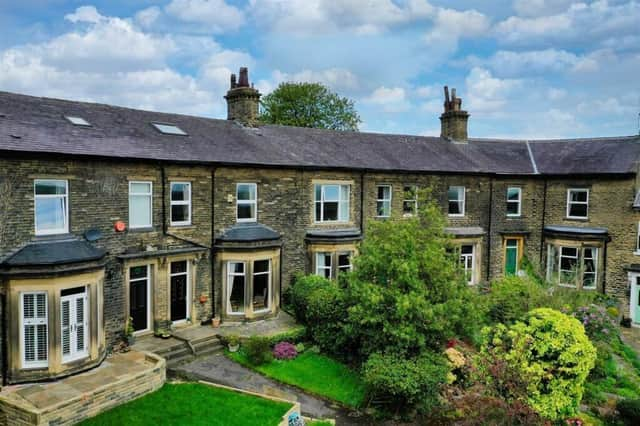To the front of the property is a small, attractive garden, with a shared path and stone steps to the doorway. To the rear, a flagged driveway provides private parking for three to four cars.
An open, tiled hallway has a staircase with ornate spindle balustrade leading upwards. Spacious rooms with high ceilings display features such as original Victorian quartz tiles and Victorian fireplaces.
The bay-fronted lounge has a decorative ceiling rose, and a marble and Cornish slate fireplace with a gas fire.
There's a formal dining room, again with a ceiling rose and a marble fireplace, but this time containing an electric fire.
The kitchen and diner has a full range of units with wooden worktops, along with a useful pantry, and access down to cellars with Yorkshire stone flag flooring.
Five bedrooms are split between two upper floors, the first floor having the large principal bedroom with its marble fireplace, and far-reaching views over Hipperholme.
Another bedroom, with a marble fireplace, has an en-suite shower room that includes a washbasin vanity unit.
A third bedroom is a double, with Victorian fireplace and built in storage, then there’s the fourth bedroom and a house bathroom.
Two second-floor rooms with Velux windows are used currently as a study and workshop, with potential to create a bedroom with en-suite and walk-in wardrobe.
The property is within the catchment area of Hipperholme Grammar School, and further reputable schools. Both Halifax and Brighouse are close by, as are main transport links.
This home in The Crescent, Hipperholme, Halifax, is priced at £375,000, with Charnock Bates Estate Agents, Halifax, tel. 01422 380100.
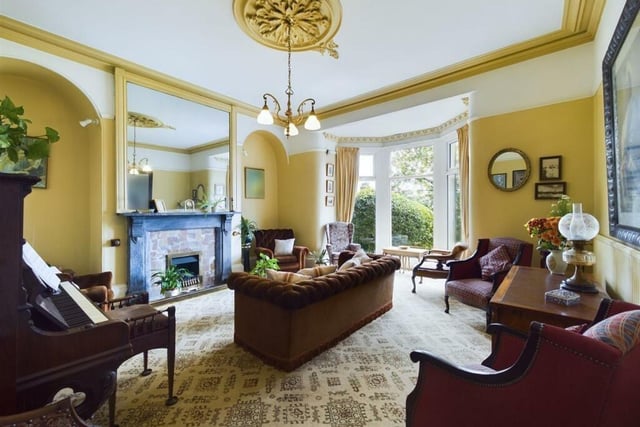
1. The Crescent, Hipperholme, Halifax
The bay-fronted lounge with its decorative ceiling rose, and marble and Cornish slate fireplace. Photo: Charnock Bates Estate Agents, Halifax
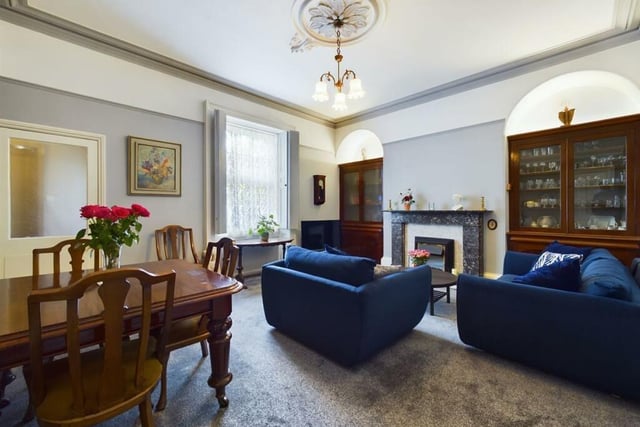
2. The Crescent, Hipperholme, Halifax
The dining room has a marble fireplace with electric fire, and a ceiling rose as part of its original decoration features. Photo: Charnock Bates Estate Agents, Halifax
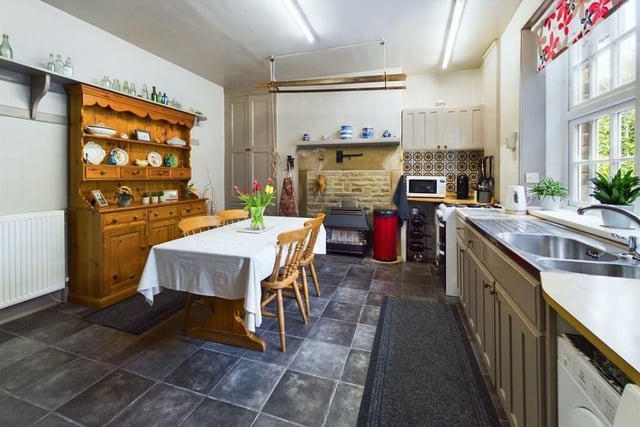
3. The Crescent, Hipperholme, Halifax
The dining kitchen is bright and spacious. Photo: Charnock Bates Estate Agents, Halifax
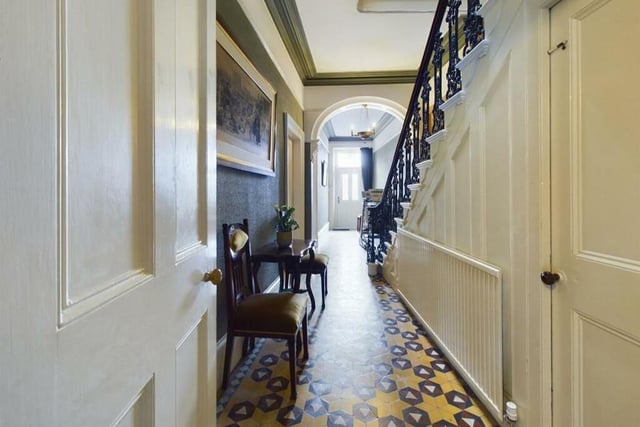
4. The Crescent, Hipperholme, Halifax
A grand hallway has the staircase with ornate spindle balustrade leading to the two floors above. Photo: Charnock Bates Estate Agents, Halifax
