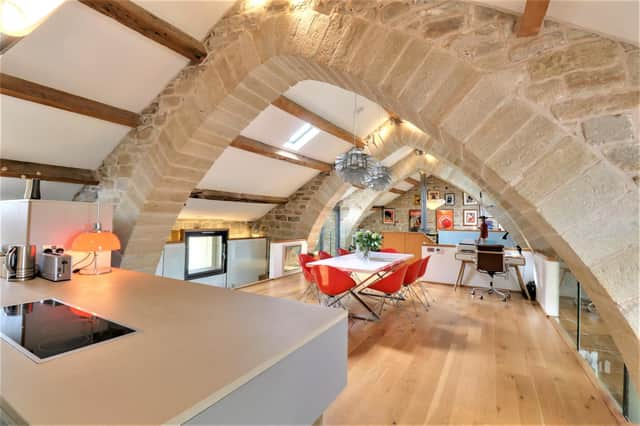Designed by its current owners, the property has a glass front entrance and opens to a bright hallway with flexible space and concealed cupboards, while French doors ahead give glorious views.
Three stunning stone arches divide the first floor and open plan ‘heart’ of the home, in to kitchen, dining and lounge areas.
Sleek, grey kitchen units with stone worktops were imported from Italy, and have integrated appliances.
Impressive glass balustrades frame the central dining space, and to one end is the lounge, with a feature wood-burning stove.
Oak flooring, with deep-set, floor-level windows, and skylights, bring natural light and warmth to the contemporary interior, while the apex ceiling, timber beams, and exposed stone add rustic elements.
Two corridors with concealed frosted-glass wardrobes lead to four double bedrooms on the ground floor, two with en suite shower rooms and doors to outside.
One room has a large oval bath.
There's a well-lit study at this level, plus a bathroom, and a utility.
The property is heated by a wood pellet boiler in an adjacent building, and has underfloor heating throughout.
Water is sourced from a bore hole, with purifying equipment in the timber side building.
A rear lawned garden with pond, trees and planted borders is designed to attract birds, and there's a vegetable garden, plus several seating areas.
A patio with trickling water feature fronts the property, that has ample parking.
This home is close to Hebden Bridge, Mytholmroyd and Todmorden, and just seven miles from Halifax.
Offers around £800,000 are invited for Cross Ends Barn, Haworth Old Road, Pecket Well, Hebden Bridge.
Call EweMove on 01422 410 211 for more details.
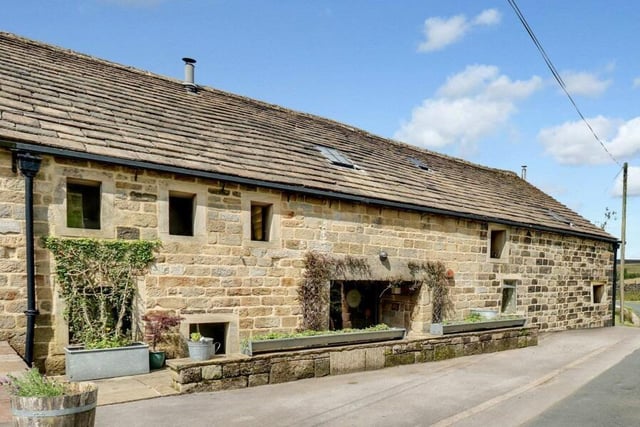
1. Cross Ends Barn, Haworth Old Road, Pecket Well, Hebden Bridge
The barn's stone exterior gives no clue as to what lies within.... Photo: EweMove, Yorkshire
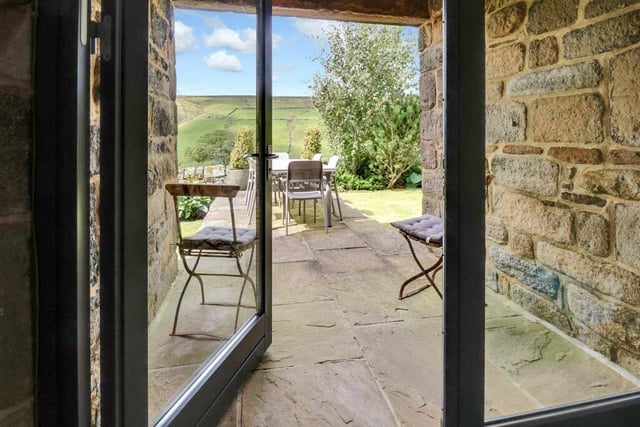
2. Cross Ends Barn, Haworth Old Road, Pecket Well, Hebden Bridge
A stunning patio seating area with far-reaching views beyond. Photo: EweMove, Yorkshire
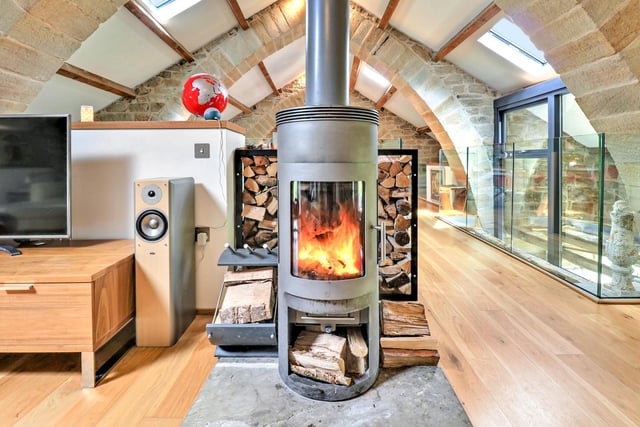
3. Cross Ends Barn, Haworth Old Road, Pecket Well, Hebden Bridge
The warming woodburner stove in the end lounge area within the property. Photo: EweMove, Yorkshire
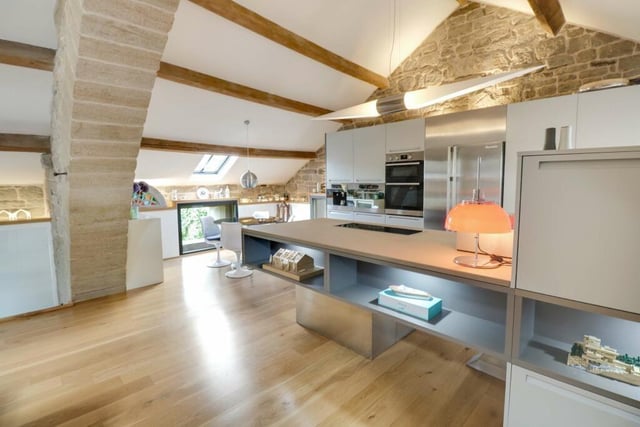
4. Cross Ends Barn, Haworth Old Road, Pecket Well, Hebden Bridge
The contemporary kitchen was imported from Italy. Photo: EweMove, Yorkshire
