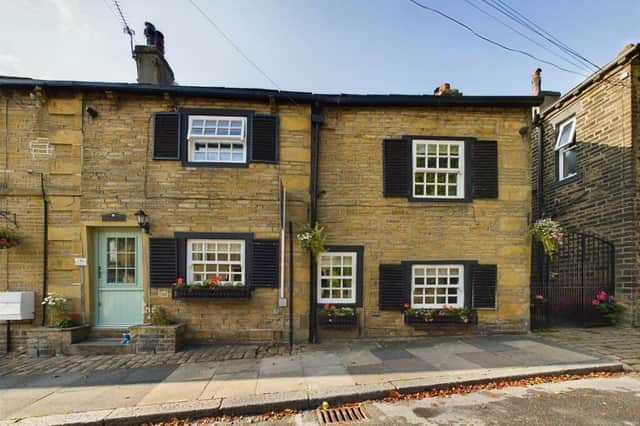An enclosed and private rear garden features a Yorkshire stone pathway with steps up to lovely raised, flagged and decked areas.Entry to the cottage is to the dining room, with exposed stonework, timber beams and sash windows. An open staircase rises to the first floor.
A cosy beamed lounge has a stone fireplace with a log-burning stove.
There’s a central island with breakfast bar in the modern kitchen with grey bespoke units and granite worktops.
Integrated appliances include a Rangemaster double oven with extractor above, a dishwasher, wine cooler and washing machine.
A separate utility room with fitted units includes a Belfast sink with mixer-tap and space for a dryer and American fridge-freezer, with a door out to the rear garden.
From the first-floor landing, the principal bedroom looks over the rear garden. It has built-in wardrobes and a contemporary en suite with a double walk-in rainfall shower.
To the front of the property are two further double bedrooms, both with exposed stonework and timber beams, and one with an open, stone fireplace.
The house bathroom has a contemporary three-piece suite with a panelled bath and overhead shower.
Warley Village is a sought-after location having access to Halifax Town Centre, Sowerby Bridge and the tourist location of Hebden Bridge. Nearby amenities include pubs, hairdressers, a petrol station, sports grounds and schools, including Warley Town School, within walking distance.
Offers over £365,000 are invited for Bow Cottage,19-20 Warley Town, Halifax, with Charnock Bates estate agents, Halifax.
This property is advertised at www.rightmove.co.uk
More property: www.halifaxcourier.co.uk/lifestyle/homes-and-gardens/inside-this-spectacular-halifax-home-that-looks-out-over-miles-4508210
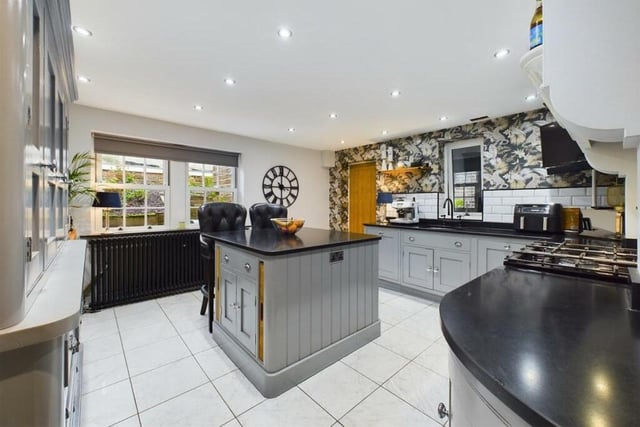
1. Bow Cottage,19-20 Warley Town, Halifax
A spacious modern kitchen with bespoke units and granite worktops. Photo: Charnock Bates estate agents, Halifax
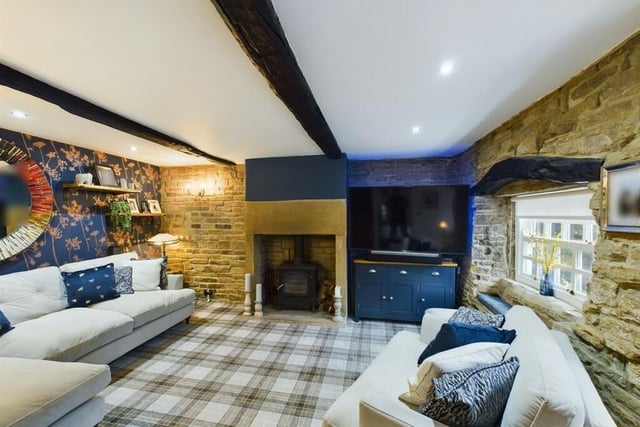
2. Bow Cottage,19-20 Warley Town, Halifax
The cosy beamed lounge, with stone fireplace and warming log burner. Photo: Charnock Bates estate agents, Halifax
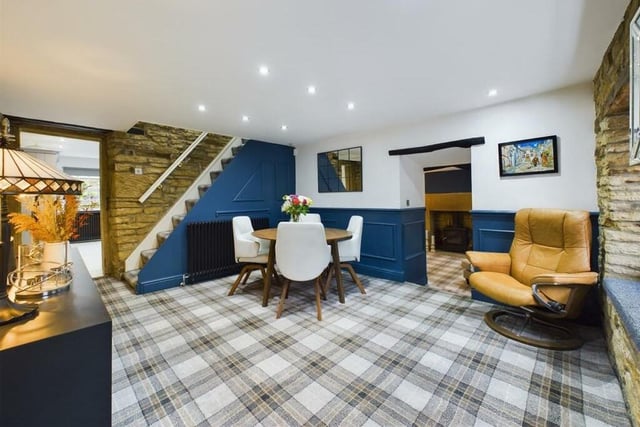
3. Bow Cottage,19-20 Warley Town, Halifax
The dining room has plenty of space, with stairs to the first floor. Photo: Charnock Bates estate agents, Halifax
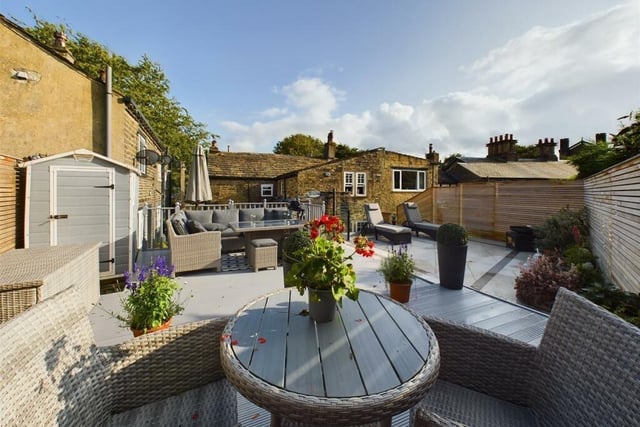
4. Bow Cottage,19-20 Warley Town, Halifax
The stunning exterior - ideal for sitting out and entertaining. Photo: Charnock Bates estate agents, Halifax
