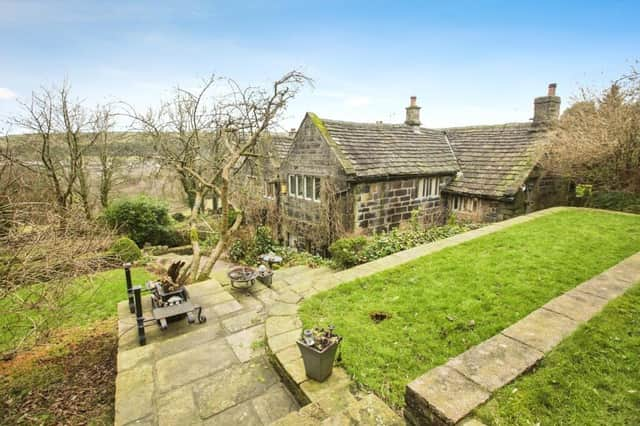The five-bedroom, semi-detached property, that is Grade ll listed, looks out over countryside, while having lovely landscaped gardens of its own.
With a gated driveway and a garage, it has courtyard parking space for several cars.
A solid wood door leads in to the house and the entrance hall with exposed stone walls, beams, cupboards, and a wood floor.
A stained glass door opens to the spacious lounge with a grand stone fireplace containing a log-burning stove. As in many other rooms, there is a mullion window, and exposed beams.
A staircase leads to the first floor landing and there's a door to the dining kitchen with its fitted units, an Aga, solid wood worktops and appliances that include an electric oven and hob, an integrated dishwasher, fridge and freezer. Arched windows, exposed beams and stonework are in evidence, and there’s access to the rear garden.
The beamed sitting room with a wood floor has a feature stone fireplace with a log-burner, and a ground floor bathroom with mosaic tiling includes both bath and shower.
There’s room for seating on the beamed first floor landing, then five bedrooms include four doubles, with pitched beamed ceilings, and mullion windows.
Two rooms have en suites and one has a washbasin vanity unit. Another has fitted wardrobes.
A roll top bath features in the main bathroom that again is beamed, with a mosaic tiled floor.
Landscaped gardens include tiered lawns, seating areas looking over countryside, filled borders and mature trees.
This home in Ivy Lane, Mixenden, Halifax, is priced at £550,000, with Reeds Rains estate agents, Halifax.
It is advertised at www.rightmove.co.uk
More property: www.halifaxcourier.co.uk/lifestyle/homes-and-gardens/inside-this-spectacular-halifax-home-that-looks-out-over-miles-4508210
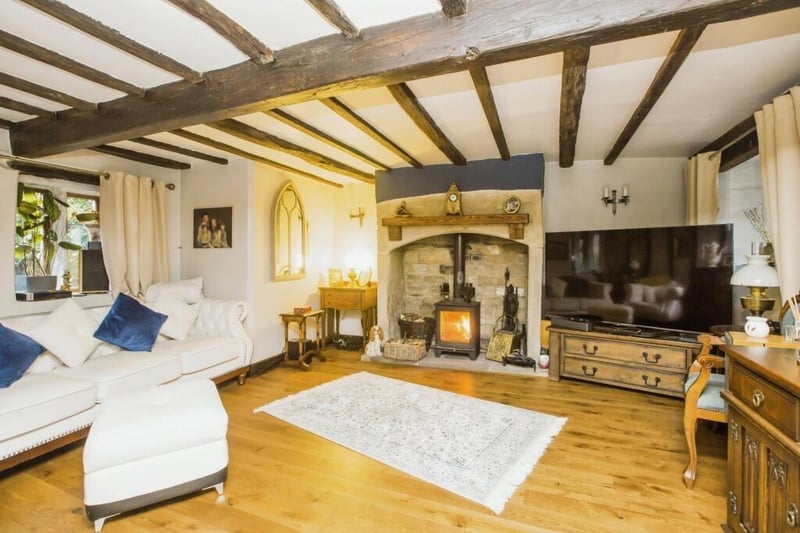
1. Ivy Lane, Mixenden, Halifax
The fireplace with wood-burning stove is a focal point in t.his sitting room. Photo: Reeds Rains estate agents, Halifax
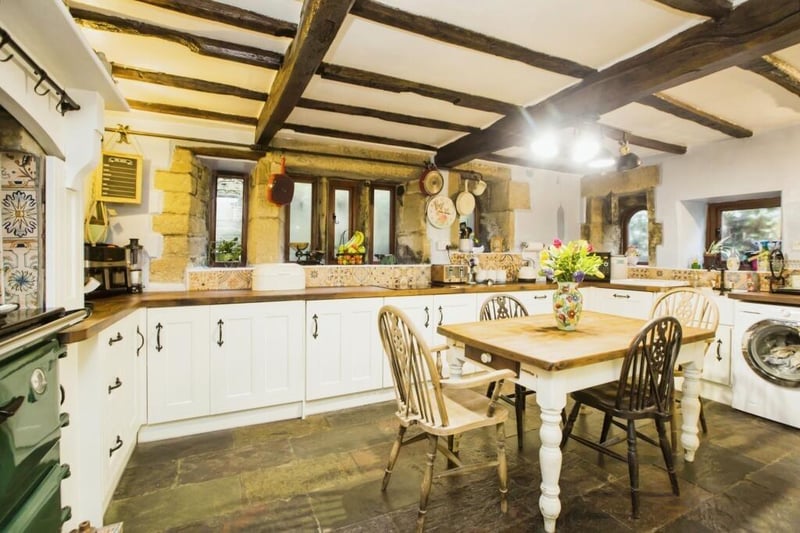
2. Ivy Lane, Mixenden, Halifax
The bright breakfast kitchen has fitted units and integrated appliances, plus an Aga. Photo: Reeds Rains estate agents, Halifax
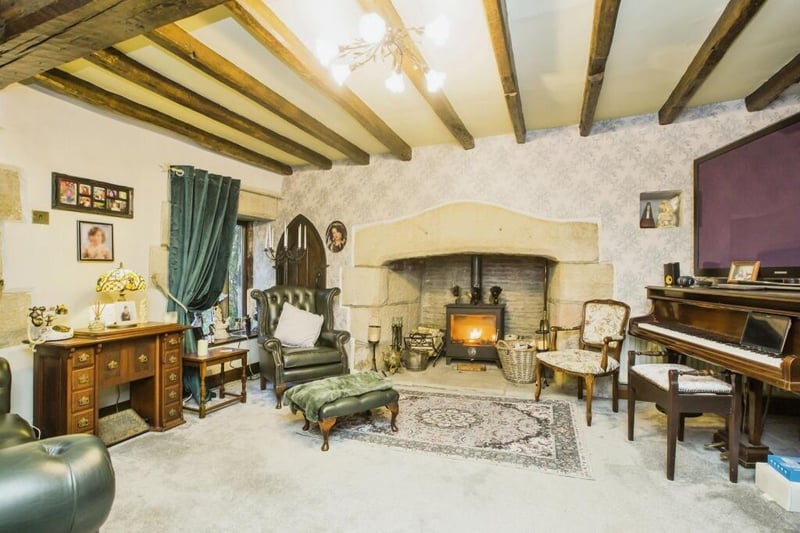
3. Ivy Lane, Mixenden, Halifax
The beamed lounge has a large stone fireplace with woodburner stove. Photo: Reeds Rains estate agents, Halifax
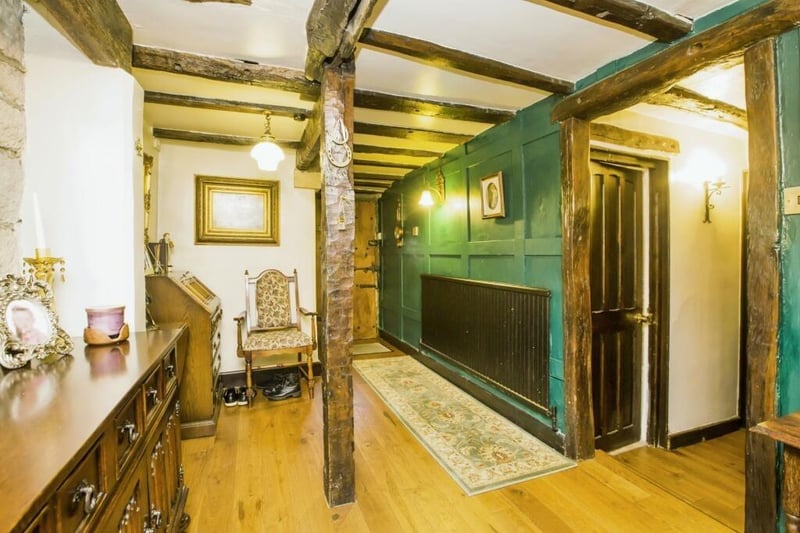
4. Ivy Lane, Mixenden, Halifax
Panelled walls form part of the fabric of this section of the interior, with beams and open stonework. Photo: Reeds Rains estate agents, Halifax
