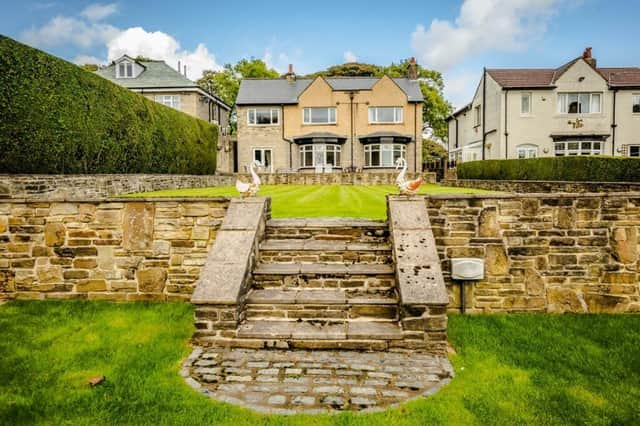Space and comfort combine in the five bedroom property on a private road, with far-reaching views.
The building’s exterior porch archways are of the same design as originals at Shibden Hall, Halifax.
An entrance hall with luxury LVT flooring and art deco styling, leads to a w.c. and the showcase kitchen.
The oak kitchen with shaker design units has state-of-the-art integral appliances. Sliding wooden doors lead to a dining room with tartan carpet, art deco cast iron fireplace, and open fire for solid fuel. Original stained glass windows top a wide bay window with garden views.
Large bay and stained glass windows also feature in the lounge, with a cast iron gas fire surround and mantlepiece, plus fitted cabinets.
A carpeted and heated dry cellar is ideal for storage.
Carpeted stairs with antique brass stair-rods and an original stained glass window lead to the first-floor landing, all five bedrooms and house bathrooms, plus access to a fully-boarded loft.
The main bedroom, with fitted wardrobes and cast iron fireplace, has views that include Coley Church.
Another bedroom is similarly equipped, while a single room facing Shelf Park is used currently as a dressing room.
Two remaining bedrooms are large with rear and front-facing windows.
Twin bath and shower rooms have original stained glass windows – one with an additional porthole window.
Electric gates open to a private driveway with parking, and an integral garage.
A magnificent south-facing landscaped garden features lawns, an antique water fountain, patio seating, and a shed with power.
Hillside, Bridle Stile, Halifax, is priced at £700,000, with Reloc8 Properties, West Yorkshire, tel. 01422 756001.
Join us as we peek through the keyhole of some of the UK’s finest homes with The Property Ladder newsletter. Sign up for our free weekly email today - https://www.halifaxcourier.co.uk/newsletter
An entrance hall with luxury LVT flooring and art deco styling, leads to a w.c. and the showcase kitchen.

9. Hillside, Bridle Stile, Halifax
A front view of the gated property. Photo: Reloc8 Properties, West Yorkshire

