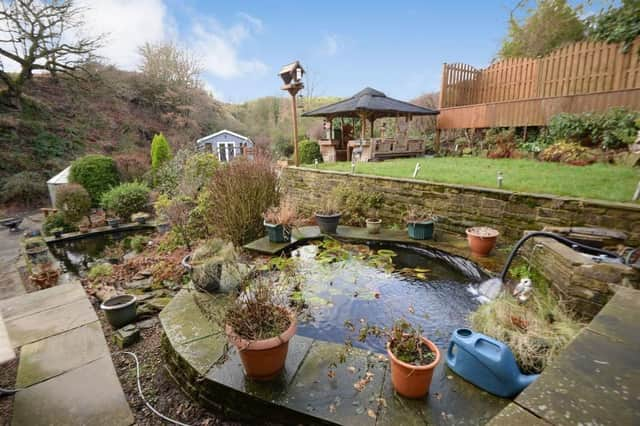The five-bedroom detached home has a village location near Halifax, with many local amenities.
Its private garden is a big attraction in itself, with a bar, a summer house and a hot tub, all with lovely surrounding scenery that is home to wildlife such as deer.
With three levels, the ground floor has an open-plan kitchen with diner, a beamed lounge with feature stone fireplace and log burner, utility room and w.c..
On the lower ground floor is a snug, with underfloor heating and bi-fold doors to a decked terrace.
The first floor has five bedrooms, two with en suites, and a family bathroom, all around a central landing.
The open plan kitchen has fitted units with granite worktops, an island, and an exposed stone wall. Integrated appliances include a range cooker, dishwasher and fridge.
Its beamed dining area opens to a decked balcony with glass balustrade.
The master bedroom and another have fitted wardrobes and en suites.Alarmed with CCTV, the property has parking and a double garage.
The sectioned garden has a paved area by a stream, the bar and summer house with power, light and wi-fi connection, and a hot tub with decking.
A landscaped rockery wends down to stone steps and a lawn at the bottom of the garden.
One side of the driveway is owned by a neighbour but has full access rights.
The Paddock, Shelf Moor Road, Halifax, is offered through the modern method of auction, with a starter price of £575,000. Full details are on the Rightmove portal or from William H Brown, Halifax, tel. 01422 362845.
With three levels, the ground floor has an open-plan kitchen with diner, a beamed lounge with feature stone fireplace and log burner, utility room and w.c..

5. The Paddock, Shelf Moor Road, Halifax
Versatile indoor to outdoor living with this snug and bar that has bi-fold doors to decking outside. Photo: William H Brown

6. The Paddock, Shelf Moor Road, Halifax
One of the property's spacious double bedrooms. Photo: William H Brown

7. The Paddock, Shelf Moor Road, Halifax
A home gym is one option for this versatile space. Photo: William H Brown

8. The Paddock, Shelf Moor Road, Halifax
Looking down over the attractive and varied garden scenery. Photo: William H Brown

